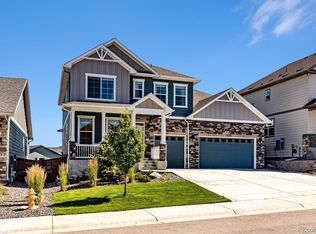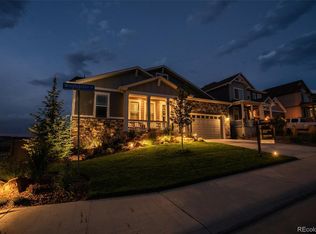Sold for $785,000 on 05/15/23
$785,000
1499 Wingfeather Lane, Castle Rock, CO 80108
5beds
4,383sqft
Single Family Residence
Built in 2021
6,621 Square Feet Lot
$820,400 Zestimate®
$179/sqft
$4,070 Estimated rent
Home value
$820,400
$779,000 - $861,000
$4,070/mo
Zestimate® history
Loading...
Owner options
Explore your selling options
What's special
Welcome to your dream home in Castle Rock, Colorado! This newer construction single-family home is situated in a prime location with breathtaking views of the Rocky Mountains and open space behind the property. As you enter the home, you are greeted by an inviting foyer that leads you to a spacious and bright open floor plan. The main level features high ceilings, large windows, and laminate floors throughout. The gourmet kitchen is equipped with high-end appliances, a gas range, and a large center island with seating. The kitchen also includes ample counter and storage space, making it perfect for hosting and cooking large family meals. The main level of this home also boasts a dedicated office with double doors, perfect for remote work or study, and a cozy den that is ideal for relaxation or reading. This level also features a large family room with a gas log fireplace, perfect for family gatherings and entertaining. On the upper level, you'll find a spacious loft that can be used as a second living area or playroom. The primary bedroom suite features large windows and a luxurious bathroom with dual sinks, a soaking tub, and a separate shower. This level also features three additional bedrooms, one of which has its own private bathroom and walk-in closet. The lower level of this home includes a gym, a large family room, a bedroom, and a 3/4 bathroom, making it perfect for guests or a multigenerational living situation. This home includes covered front and back porches that are perfect for enjoying the beautiful Colorado weather and taking in the stunning mountain views. The landscaped backyard backs to open space, providing privacy and tranquility. This home is located in the highly sought-after Terrain neighborhood, which features a community park, pool, and many trails for hiking and biking. The neighborhood also includes a dog park, perfect for pet owners. This incredible single-family home has it all! Don't miss out on the opportunity to make this home yours!
Zillow last checked: 8 hours ago
Listing updated: May 16, 2023 at 08:36am
Listed by:
Michele Gwin 303-947-7743,
RE/MAX Professionals,
The Gwin Properties Team 303-947-7743,
RE/MAX Professionals
Bought with:
Piyush Ashra, 40040692
MB Vibrant Real Estate, Inc
Source: REcolorado,MLS#: 8392709
Facts & features
Interior
Bedrooms & bathrooms
- Bedrooms: 5
- Bathrooms: 5
- Full bathrooms: 3
- 3/4 bathrooms: 1
- 1/2 bathrooms: 1
- Main level bathrooms: 1
Primary bedroom
- Description: Tray Ceilings, Ceiling Fan, Custom Barn Door
- Level: Upper
- Area: 240 Square Feet
- Dimensions: 16 x 15
Bedroom
- Description: Overhead Light
- Level: Upper
- Area: 132 Square Feet
- Dimensions: 12 x 11
Bedroom
- Description: Walk-In Closet, Attached Full Bath
- Level: Upper
- Area: 154 Square Feet
- Dimensions: 11 x 14
Bedroom
- Description: Overhead Light
- Level: Upper
- Area: 132 Square Feet
- Dimensions: 12 x 11
Bedroom
- Description: 9' Ceilings, Walk-In Closet, Overhead Lighting
- Level: Basement
- Area: 144 Square Feet
- Dimensions: 12 x 12
Bathroom
- Description: Dual Flushing Toilet
- Level: Main
- Area: 25 Square Feet
- Dimensions: 5 x 5
Bathroom
- Description: 5 Piece Bath W/ Garden Tub, Shower Has Bench
- Level: Upper
- Area: 90 Square Feet
- Dimensions: 9 x 10
Bathroom
- Description: Double Sink, Private Bath/Shower & Toilet
- Level: Upper
- Area: 55 Square Feet
- Dimensions: 5 x 11
Bathroom
- Description: Dual Flushing Toilet
- Level: Upper
- Area: 40 Square Feet
- Dimensions: 8 x 5
Bathroom
- Description: Bench In Shower
- Level: Basement
- Area: 40 Square Feet
- Dimensions: 8 x 5
Den
- Description: Can Lighting, Outlet For Hanging Light
- Level: Main
- Area: 132 Square Feet
- Dimensions: 11 x 12
Dining room
- Description: Custom Lighting
- Level: Main
- Area: 120 Square Feet
- Dimensions: 8 x 15
Family room
- Description: 9' Ceilings, Overhead Lighting, Carpet
- Level: Basement
- Area: 406 Square Feet
- Dimensions: 14 x 29
Great room
- Description: Gas Log Fireplace, Can Lighting , Battery Operated Blinds
- Level: Main
- Area: 288 Square Feet
- Dimensions: 16 x 18
Gym
- Description: Rubber Gym Flooring, Attached Punching Bag
- Level: Basement
- Area: 288 Square Feet
- Dimensions: 18 x 16
Kitchen
- Description: Stainless Appliances, 42" Cabinets, Island, Large Pantry
- Level: Main
- Area: 210 Square Feet
- Dimensions: 15 x 14
Laundry
- Description: Utility Sink, Built- In Cabinets
- Level: Upper
- Area: 49 Square Feet
- Dimensions: 7 x 7
Loft
- Description: Can Lighting, Outlet For Hanging Light
- Level: Upper
- Area: 121 Square Feet
- Dimensions: 11 x 11
Mud room
- Description: Built-In Bench, Coat Hangers, Coat Closet, Motion Sensor Lights
- Level: Main
- Area: 36 Square Feet
- Dimensions: 6 x 6
Office
- Description: Glass Double Doors, Can Lighting , Outlet For Hanging Light
- Level: Main
- Area: 110 Square Feet
- Dimensions: 10 x 11
Heating
- Forced Air
Cooling
- Central Air
Appliances
- Included: Convection Oven, Cooktop, Dishwasher, Disposal, Dryer, Gas Water Heater, Microwave, Range Hood, Refrigerator, Self Cleaning Oven, Tankless Water Heater, Washer
- Laundry: In Unit
Features
- Built-in Features, Ceiling Fan(s), Eat-in Kitchen, Five Piece Bath, High Ceilings, High Speed Internet, Kitchen Island, Open Floorplan, Pantry, Primary Suite, Quartz Counters, Radon Mitigation System, Smart Thermostat, Walk-In Closet(s)
- Flooring: Carpet, Laminate, Linoleum, Tile
- Windows: Double Pane Windows, Window Coverings
- Basement: Finished,Interior Entry,Partial,Sump Pump
- Number of fireplaces: 1
- Fireplace features: Gas Log, Great Room
- Common walls with other units/homes: No Common Walls
Interior area
- Total structure area: 4,383
- Total interior livable area: 4,383 sqft
- Finished area above ground: 3,001
- Finished area below ground: 930
Property
Parking
- Total spaces: 3
- Parking features: Concrete, Lighted, Oversized, Oversized Door
- Attached garage spaces: 3
Features
- Levels: Two
- Stories: 2
- Patio & porch: Covered, Front Porch, Patio
- Exterior features: Gas Valve, Rain Gutters, Smart Irrigation
- Fencing: Partial
- Has view: Yes
- View description: Meadow, Mountain(s)
Lot
- Size: 6,621 sqft
- Features: Landscaped, Master Planned, Meadow, Open Space, Sloped, Sprinklers In Front, Sprinklers In Rear
- Residential vegetation: Grassed, Mixed
Details
- Parcel number: R0495650
- Special conditions: Standard
Construction
Type & style
- Home type: SingleFamily
- Architectural style: Traditional
- Property subtype: Single Family Residence
Materials
- Frame, Stone, Wood Siding
- Foundation: Slab
- Roof: Composition
Condition
- Year built: 2021
Details
- Builder model: Arvada
- Builder name: D.R. Horton, Inc
Utilities & green energy
- Electric: 220 Volts in Garage
- Sewer: Public Sewer
- Water: Public
- Utilities for property: Electricity Connected, Internet Access (Wired), Natural Gas Connected
Community & neighborhood
Security
- Security features: Carbon Monoxide Detector(s), Security System, Smart Cameras, Smart Locks, Smoke Detector(s), Video Doorbell, Water Leak/Flood Alarm
Location
- Region: Castle Rock
- Subdivision: Terrain
HOA & financial
HOA
- Has HOA: Yes
- HOA fee: $256 quarterly
- Amenities included: Clubhouse, Park, Playground, Pool, Spa/Hot Tub, Trail(s)
- Services included: Recycling, Snow Removal, Trash
- Association name: Terrain @ Castle Oaks
- Association phone: 303-688-8639
Other
Other facts
- Listing terms: Cash,Conventional,FHA,Jumbo,VA Loan
- Ownership: Individual
- Road surface type: Paved
Price history
| Date | Event | Price |
|---|---|---|
| 5/15/2023 | Sold | $785,000+13.5%$179/sqft |
Source: | ||
| 6/15/2021 | Sold | $691,600$158/sqft |
Source: Public Record | ||
Public tax history
| Year | Property taxes | Tax assessment |
|---|---|---|
| 2025 | $5,932 -0.9% | $54,310 -9.2% |
| 2024 | $5,986 +23.8% | $59,810 -1% |
| 2023 | $4,836 +3.9% | $60,390 +48.8% |
Find assessor info on the county website
Neighborhood: 80108
Nearby schools
GreatSchools rating
- 6/10Sage Canyon Elementary SchoolGrades: K-5Distance: 0.9 mi
- 5/10Mesa Middle SchoolGrades: 6-8Distance: 0.9 mi
- 7/10Douglas County High SchoolGrades: 9-12Distance: 2.6 mi
Schools provided by the listing agent
- Elementary: Sage Canyon
- Middle: Mesa
- High: Douglas County
- District: Douglas RE-1
Source: REcolorado. This data may not be complete. We recommend contacting the local school district to confirm school assignments for this home.
Get a cash offer in 3 minutes
Find out how much your home could sell for in as little as 3 minutes with a no-obligation cash offer.
Estimated market value
$820,400
Get a cash offer in 3 minutes
Find out how much your home could sell for in as little as 3 minutes with a no-obligation cash offer.
Estimated market value
$820,400

