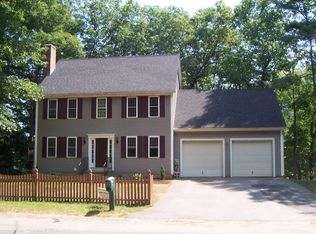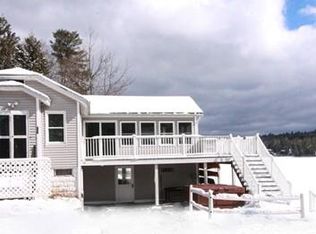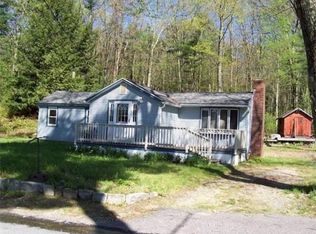Be a part of the White Pond community with this waterview ranch! OPEN HOUSE SATURDAY 11-2. PRICED TO SELL! This open concept 3 bedroom, 1 bath, home sits on a wonderful .94 acre lot! Inside you'll find a u-shaped kitchen with a peninsula that is open to the dining room and the living room. The bay window in the living room gives you a wonderful morning view of White Pond across the street. The bedrooms have great walk-in closets, and the bathroom is accessible from the hallway and the master bedroom. The basement has a wood stove and high ceilings; perfect for finishing. Outside, you'll find a shed, a Koi pond, a grape arbor, a peach tree, apple trees, rhododendrons, roses and burning bushes. Take a stroll down the woodland steps to a small brook and two small ponds. From the backyard, you can hear the waterfall as it makes its way from the pond, under the bridge and down the stream that borders the yard. What a lovely setting! This home is just waiting for you to make it your own!
This property is off market, which means it's not currently listed for sale or rent on Zillow. This may be different from what's available on other websites or public sources.



