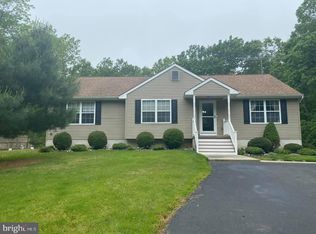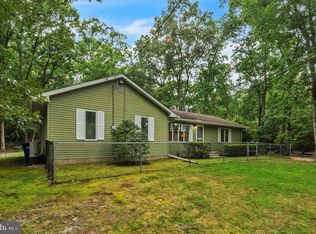Sold for $635,000
$635,000
1499 Silver Run Rd, Millville, NJ 08332
3beds
2,998sqft
Single Family Residence
Built in 1977
13.98 Acres Lot
$666,400 Zestimate®
$212/sqft
$3,104 Estimated rent
Home value
$666,400
$426,000 - $1.05M
$3,104/mo
Zestimate® history
Loading...
Owner options
Explore your selling options
What's special
Welcome to your private retreat! Nestled on a serene 13.98-acre wooded lot, this charming brick rancher offers an elegant blend of modern comforts and rustic charm. Step into the gourmet eat-in kitchen, complete with granite countertops, a center island, tile backsplash, hardwood flooring, built-in cabinetry, ceiling fans, recessed lighting, and radiant floor heat. The kitchen windows flood the space with natural light, creating a bright and airy atmosphere. The laundry room is conveniently located just off the kitchen. The formal dining room, featuring hardwood floors, leads out to a beautiful front stone patio through French doors, perfect for outdoor dining and entertaining. Relax in the spacious family room, which boasts hardwood flooring, a floor-to-ceiling natural stone wall with a cozy woodstove, exposed beams, a built-in wet bar, and access to both a four-season room fitted with plantation shutters and a backyard paver patio with an attached greenhouse. The formal living room is a cozy retreat with its own wood-burning fireplace and hardwood floors. The home office is fitted with built-in cabinetry, offering ample space for productivity. Three spacious bedrooms ensure comfort for all, while the partial basement with a perimeter French drain system provides additional storage and peace of mind. Both full bathrooms feature a double vanity and tiled showers. This home also features a new roof (3 years), gutter guards, beautifully landscaped grounds, an underground sprinkler system, a paver walkway, an aluminum rear-fenced yard, and an attached three-car garage with automatic door openers. Ideally situated with easy access to Routes 49, 47, and 55, as well as all shore points, this home is the perfect blend of privacy and convenience. The purchaser of this home shall be given the first right of refusal to purchase the adjacent 2 bedroom, 1 bathroom ranch home located at 1525 Silver Run Road, Millville, MLS# NJCB2019794.
Zillow last checked: 8 hours ago
Listing updated: December 22, 2025 at 06:03pm
Listed by:
W. Scott Sheppard 856-207-9393,
BHHS Fox & Roach-Vineland,
Listing Team: The Scott Sheppard Team
Bought with:
W. Scott Sheppard, 122062
BHHS Fox & Roach-Vineland
Source: Bright MLS,MLS#: NJCB2019646
Facts & features
Interior
Bedrooms & bathrooms
- Bedrooms: 3
- Bathrooms: 3
- Full bathrooms: 2
- 1/2 bathrooms: 1
- Main level bathrooms: 3
- Main level bedrooms: 3
Primary bedroom
- Features: Flooring - Carpet, Ceiling Fan(s)
- Level: Main
- Area: 416 Square Feet
- Dimensions: 26 x 16
Bedroom 2
- Features: Flooring - Carpet, Ceiling Fan(s)
- Level: Main
- Area: 156 Square Feet
- Dimensions: 12 x 13
Bedroom 3
- Features: Flooring - Carpet, Ceiling Fan(s)
- Level: Main
- Area: 156 Square Feet
- Dimensions: 12 x 13
Basement
- Level: Lower
- Area: 1584 Square Feet
- Dimensions: 44 x 36
Dining room
- Features: Flooring - HardWood, Crown Molding
- Level: Main
- Area: 252 Square Feet
- Dimensions: 18 x 14
Family room
- Features: Flooring - HardWood, Wood Stove
- Level: Main
- Area: 576 Square Feet
- Dimensions: 24 x 24
Kitchen
- Features: Flooring - HardWood, Kitchen Island, Built-in Features, Granite Counters, Eat-in Kitchen, Kitchen - Propane Cooking, Recessed Lighting
- Level: Main
- Area: 288 Square Feet
- Dimensions: 24 x 12
Living room
- Features: Flooring - HardWood, Fireplace - Wood Burning
- Level: Main
- Area: 560 Square Feet
- Dimensions: 28 x 20
Office
- Level: Main
- Area: 144 Square Feet
- Dimensions: 12 x 12
Other
- Features: Flooring - Tile/Brick
- Level: Main
- Area: 336 Square Feet
- Dimensions: 14 x 24
Heating
- Baseboard, Radiant, Oil
Cooling
- Central Air, Electric
Appliances
- Included: Refrigerator, Cooktop, Oven, Dishwasher, Range Hood, Washer, Dryer, Water Treat System, Water Heater
- Laundry: Main Level
Features
- Attic, Ceiling Fan(s), Formal/Separate Dining Room, Eat-in Kitchen, Crown Molding, Exposed Beams, Family Room Off Kitchen, Open Floorplan, Kitchen - Gourmet, Kitchen Island, Recessed Lighting, Dry Wall
- Flooring: Hardwood, Ceramic Tile, Carpet
- Windows: Insulated Windows, Skylight(s)
- Basement: Partial
- Number of fireplaces: 2
- Fireplace features: Wood Burning
Interior area
- Total structure area: 2,998
- Total interior livable area: 2,998 sqft
- Finished area above ground: 2,998
- Finished area below ground: 0
Property
Parking
- Total spaces: 3
- Parking features: Garage Faces Side, Driveway, Circular Driveway, Attached
- Attached garage spaces: 3
- Has uncovered spaces: Yes
Accessibility
- Accessibility features: None
Features
- Levels: One
- Stories: 1
- Patio & porch: Patio, Porch, Enclosed
- Exterior features: Awning(s), Extensive Hardscape, Lighting, Underground Lawn Sprinkler, Rain Gutters
- Pool features: None
- Fencing: Decorative
- Has view: Yes
- View description: Trees/Woods
- Frontage length: Road Frontage: 305
Lot
- Size: 13.98 Acres
- Features: Front Yard, Wooded, Rural
Details
- Additional structures: Above Grade, Below Grade
- Parcel number: 100013900020
- Zoning: RES
- Special conditions: Standard
Construction
Type & style
- Home type: SingleFamily
- Architectural style: Ranch/Rambler
- Property subtype: Single Family Residence
Materials
- Frame
- Foundation: Block
- Roof: Pitched
Condition
- New construction: No
- Year built: 1977
Utilities & green energy
- Electric: Circuit Breakers
- Sewer: On Site Septic
- Water: Well
- Utilities for property: Cable Connected, Cable
Community & neighborhood
Security
- Security features: Security System, Fire Sprinkler System
Location
- Region: Millville
- Subdivision: None Available
- Municipality: MILLVILLE CITY
Other
Other facts
- Listing agreement: Exclusive Right To Sell
- Listing terms: Cash,Conventional,VA Loan
- Ownership: Fee Simple
- Road surface type: Paved
Price history
| Date | Event | Price |
|---|---|---|
| 3/28/2025 | Sold | $635,000-5.9%$212/sqft |
Source: | ||
| 1/6/2025 | Pending sale | $675,000$225/sqft |
Source: | ||
| 9/1/2024 | Listed for sale | $675,000+58.8%$225/sqft |
Source: | ||
| 3/24/2021 | Listing removed | -- |
Source: Owner Report a problem | ||
| 9/5/2014 | Sold | $425,000+6.3%$142/sqft |
Source: Public Record Report a problem | ||
Public tax history
| Year | Property taxes | Tax assessment |
|---|---|---|
| 2025 | $12,972 | $330,500 |
| 2024 | $12,972 +0.8% | $330,500 |
| 2023 | $12,863 +2.7% | $330,500 |
Find assessor info on the county website
Neighborhood: 08332
Nearby schools
GreatSchools rating
- 2/10Silver Run SchoolGrades: K-5Distance: 2.6 mi
- 3/10Lakeside Middle SchoolGrades: 6-8Distance: 4.8 mi
- 3/10Millville Senior High SchoolGrades: 9-12Distance: 3.1 mi
Schools provided by the listing agent
- Elementary: Silver Run School
- Middle: Lakeside
- High: Millville Senior
Source: Bright MLS. This data may not be complete. We recommend contacting the local school district to confirm school assignments for this home.
Get a cash offer in 3 minutes
Find out how much your home could sell for in as little as 3 minutes with a no-obligation cash offer.
Estimated market value
$666,400

