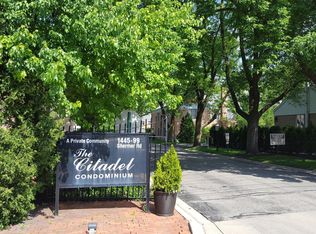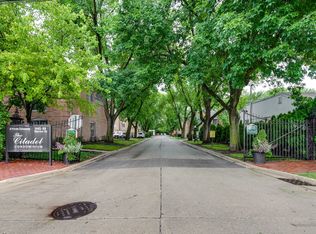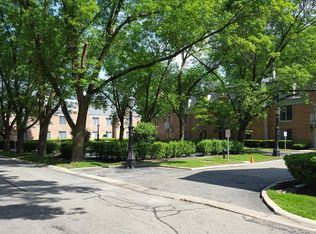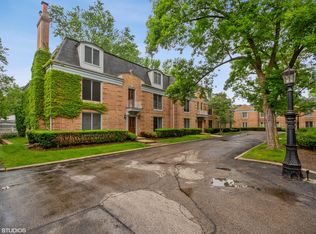Closed
$235,000
1499 Shermer Rd APT 201E, Northbrook, IL 60062
2beds
1,118sqft
Condominium, Single Family Residence
Built in 1971
-- sqft lot
$241,600 Zestimate®
$210/sqft
$2,447 Estimated rent
Home value
$241,600
$217,000 - $268,000
$2,447/mo
Zestimate® history
Loading...
Owner options
Explore your selling options
What's special
Rare, turn-key 2 Bedroom, 2 bath 2nd floor unit in The Citadel! Gracious entry to greet your guests before entering into open concept family and dining areas for entertaining. Wood burning fireplace for that cozy feel. Updated kitchen boasts custom maple cabinetry, granite countertops, on trend subway tile backsplash and stainless steel appliance package. Primary bedroom with an updated private ensuite full bath. New carpet throughout unit in 2020. There is a second bedroom and updated hall bathroom. Coveted location close to all that downtown Northbrook has to offer: shopping, dining, Metra, parks. Nothing to do but move-in and enjoy...and maybe relax by the pool and take a sauna! Assessments include Heat, Water, Gas, Pool, etc. Pets allowed. Rentals allowed. Easy to show.
Zillow last checked: 8 hours ago
Listing updated: June 01, 2025 at 01:01am
Listing courtesy of:
Beth Alberts, SFR 773-991-2560,
Compass
Bought with:
Alonzo Romo
Coldwell Banker Realty
Source: MRED as distributed by MLS GRID,MLS#: 12313727
Facts & features
Interior
Bedrooms & bathrooms
- Bedrooms: 2
- Bathrooms: 2
- Full bathrooms: 2
Primary bedroom
- Features: Flooring (Carpet), Bathroom (Full)
- Level: Main
- Area: 154 Square Feet
- Dimensions: 14X11
Bedroom 2
- Features: Flooring (Carpet)
- Level: Main
- Area: 121 Square Feet
- Dimensions: 11X11
Dining room
- Features: Flooring (Carpet)
- Level: Main
- Area: 81 Square Feet
- Dimensions: 9X9
Foyer
- Features: Flooring (Carpet)
- Level: Main
- Area: 42 Square Feet
- Dimensions: 7X6
Kitchen
- Features: Kitchen (Eating Area-Table Space, Galley), Flooring (Wood Laminate)
- Level: Main
- Area: 132 Square Feet
- Dimensions: 12X11
Living room
- Features: Flooring (Carpet)
- Level: Main
- Area: 228 Square Feet
- Dimensions: 19X12
Heating
- Natural Gas, Forced Air
Cooling
- Central Air
Appliances
- Included: Range, Microwave, Dishwasher, Refrigerator, Disposal, Stainless Steel Appliance(s), Gas Cooktop
- Laundry: Common Area
Features
- 1st Floor Bedroom, Granite Counters
- Flooring: Laminate, Carpet
- Windows: Drapes
- Basement: None
- Number of fireplaces: 1
- Fireplace features: Wood Burning, Living Room
Interior area
- Total structure area: 0
- Total interior livable area: 1,118 sqft
Property
Parking
- Total spaces: 1
- Parking features: Asphalt, Unassigned, Guest, Parking Lot, On Site, Other
Accessibility
- Accessibility features: No Disability Access
Features
- Pool features: In Ground
Lot
- Features: Common Grounds, Cul-De-Sac
Details
- Parcel number: 04103040091075
- Special conditions: None
Construction
Type & style
- Home type: Condo
- Property subtype: Condominium, Single Family Residence
Materials
- Brick
- Foundation: Concrete Perimeter
- Roof: Asphalt
Condition
- New construction: No
- Year built: 1971
- Major remodel year: 2020
Utilities & green energy
- Electric: Circuit Breakers
- Sewer: Public Sewer
- Water: Lake Michigan, Public
- Utilities for property: Cable Available
Community & neighborhood
Location
- Region: Northbrook
- Subdivision: Citadel
HOA & financial
HOA
- Has HOA: Yes
- HOA fee: $568 monthly
- Amenities included: Coin Laundry, Storage, Party Room, Pool, Sauna
- Services included: Heat, Air Conditioning, Gas, Insurance, Pool, Exterior Maintenance, Lawn Care, Scavenger, Snow Removal
Other
Other facts
- Listing terms: Conventional
- Ownership: Condo
Price history
| Date | Event | Price |
|---|---|---|
| 9/15/2025 | Listing removed | $2,200$2/sqft |
Source: Zillow Rentals Report a problem | ||
| 7/16/2025 | Listed for rent | $2,200$2/sqft |
Source: Zillow Rentals Report a problem | ||
| 7/16/2025 | Listing removed | $2,200$2/sqft |
Source: Zillow Rentals Report a problem | ||
| 7/11/2025 | Listed for rent | $2,200$2/sqft |
Source: Zillow Rentals Report a problem | ||
| 7/10/2025 | Listing removed | $2,200$2/sqft |
Source: MRED as distributed by MLS GRID #12388319 Report a problem | ||
Public tax history
| Year | Property taxes | Tax assessment |
|---|---|---|
| 2023 | $4,136 +3.1% | $18,104 |
| 2022 | $4,012 +6.3% | $18,104 +19.9% |
| 2021 | $3,772 +2% | $15,100 |
Find assessor info on the county website
Neighborhood: 60062
Nearby schools
GreatSchools rating
- 9/10Greenbriar Elementary SchoolGrades: K-5Distance: 0.4 mi
- 9/10Northbrook Junior High SchoolGrades: 6-8Distance: 0.6 mi
- 10/10Glenbrook North High SchoolGrades: 9-12Distance: 1 mi
Schools provided by the listing agent
- Elementary: Greenbriar Elementary School
- Middle: Northbrook Junior High School
- High: Glenbrook North High School
- District: 28
Source: MRED as distributed by MLS GRID. This data may not be complete. We recommend contacting the local school district to confirm school assignments for this home.

Get pre-qualified for a loan
At Zillow Home Loans, we can pre-qualify you in as little as 5 minutes with no impact to your credit score.An equal housing lender. NMLS #10287.
Sell for more on Zillow
Get a free Zillow Showcase℠ listing and you could sell for .
$241,600
2% more+ $4,832
With Zillow Showcase(estimated)
$246,432


