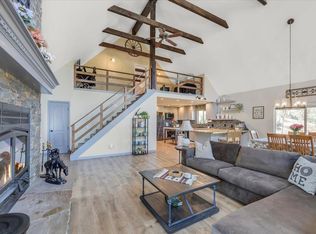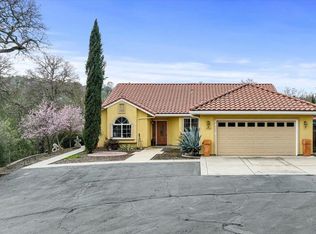Nestled on acreage with a stunning local view and amongst beautiful mature trees, this home has so much to offer. There is a seperate living quartos down stairs including a kitchen, full bathroom, a living area, as well as 3 bedrooms! The main living floor has a huge great room including a formal dining area for those festive family gatherings. This one is a must see!
This property is off market, which means it's not currently listed for sale or rent on Zillow. This may be different from what's available on other websites or public sources.

