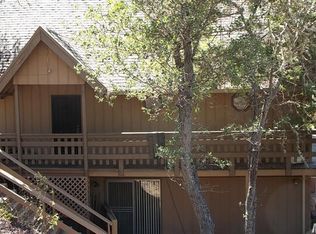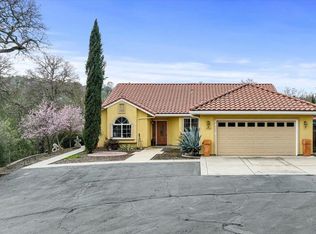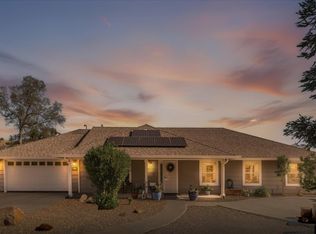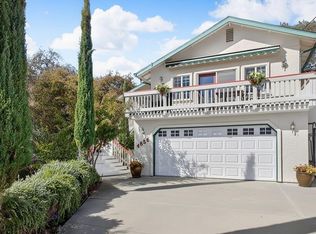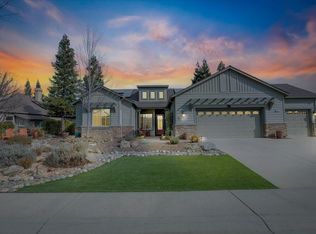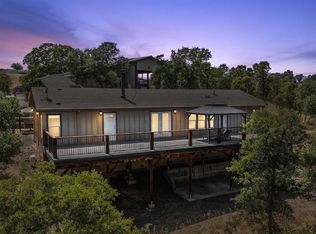Country perfection w/Lake Tulloch amenities!Privacy,acreage,country & lake living.Charming cabin-style home on 2.4 rolling acres w/gated entrance & long paved drive.Fenced garden area,fruit trees,large,detached garage/shop w/wood stove & spacious double carport for toy parking.Seasonal stream/pond,a space is ready for your above-ground pool & a spa is ready for relaxation!Drive up to the main entry level or down to the lower level for easy access.Low-maintenance,offering numerous recent updates including roof,septic & re-final in 2015,new TREX deck,steps,rails,Hardie-board siding,flooring,baths,kitchen,fixtures & more in the past few years!Soaring,open-beam ceiling,wood-burning stove w/stacked stone surround,walls of new windows & sliders to the deck overlooking the hills.Elegant wood-look,hardwood & tile-plank flooring.Open dining area & kitchen w/quality appliances,island,glass backsplash & butcher-block counters.Main level primary bedroom w/dual closets & adjacent,upgraded bath w/country tub,huge shower,custom vanity & hammered copper sink.Ascend to the loft & 2nd HUGE bedroom w/W/I closet.Downstairs,a 3rd bed/game rm & 2nd updated bath & laundry rm lead out to patio w/hot tub.Mins from park,KIVA beach,launch,docks,golf & Town Square.Foothill living at its finest!Come & See!
Active
$594,900
1499 Sawmill Rd #594, Copperopolis, CA 95228
3beds
2,848sqft
Est.:
Single Family Residence
Built in 1973
2.4 Acres Lot
$573,300 Zestimate®
$209/sqft
$24/mo HOA
What's special
- 68 days |
- 1,082 |
- 59 |
Zillow last checked: 8 hours ago
Listing updated: December 02, 2025 at 02:06pm
Listed by:
Rachel Perkins DRE #02019652 209-400-4259,
RE/MAX GOLD Copperopolis
Source: MetroList Services of CA,MLS#: 225148358Originating MLS: MetroList Services, Inc.
Tour with a local agent
Facts & features
Interior
Bedrooms & bathrooms
- Bedrooms: 3
- Bathrooms: 2
- Full bathrooms: 2
Rooms
- Room types: Loft, Bathroom, Game Room, Great Room, Kitchen, Laundry, Workshop, Living Room
Dining room
- Features: Bar, Dining/Living Combo, Formal Area
Kitchen
- Features: Butcher Block Counters, Pantry Cabinet, Kitchen Island
Heating
- Propane, Central, Wood Stove
Cooling
- Ceiling Fan(s), Central Air
Appliances
- Included: Built-In Electric Oven, Gas Plumbed, Built-In Gas Range, Dishwasher, Microwave, Self Cleaning Oven, ENERGY STAR Qualified Appliances
- Laundry: Laundry Room, Cabinets, Space For Frzr/Refr, Gas Dryer Hookup, Ground Floor, Inside
Features
- Flooring: Simulated Wood, Tile
- Number of fireplaces: 1
- Fireplace features: Living Room, Raised Hearth, Wood Burning, Wood Burning Stove
Interior area
- Total interior livable area: 2,848 sqft
Video & virtual tour
Property
Parking
- Total spaces: 4
- Parking features: 24'+ Deep Garage, Boat, Detached, Garage Faces Side, Guest, Driveway
- Garage spaces: 2
- Carport spaces: 2
- Has uncovered spaces: Yes
Features
- Stories: 3
- Exterior features: Uncovered Courtyard
- Has private pool: Yes
- Pool features: Above Ground, On Lot, Vinyl
- Fencing: Partial
- Waterfront features: Pond Seasonal, Lake Access
Lot
- Size: 2.4 Acres
- Features: Private, Secluded, Landscaped
Details
- Additional structures: RV/Boat Storage
- Zoning description: SFR
- Special conditions: Standard
Construction
Type & style
- Home type: SingleFamily
- Architectural style: A-Frame,Cabin,Contemporary
- Property subtype: Single Family Residence
Materials
- Cement Siding, Concrete, Floor Insulation, Frame, Wall Insulation, Wood
- Foundation: Concrete
- Roof: Composition
Condition
- Year built: 1973
Utilities & green energy
- Sewer: Septic System
- Water: Meter on Site, Water District, Public
- Utilities for property: Cable Available, Public, Sewer In & Connected, Electric, Internet Available, Underground Utilities, Propane Tank Leased
Community & HOA
HOA
- Has HOA: Yes
- Amenities included: Barbecue, Playground, Clubhouse, Exercise Course, Recreation Facilities, Game Court Exterior, Gym, Park, Other
- HOA fee: $24 monthly
Location
- Region: Copperopolis
Financial & listing details
- Price per square foot: $209/sqft
- Price range: $594.9K - $594.9K
- Date on market: 12/2/2025
- Road surface type: Paved
Estimated market value
$573,300
$545,000 - $602,000
$2,420/mo
Price history
Price history
| Date | Event | Price |
|---|---|---|
| 12/2/2025 | Listed for sale | $594,900-0.8%$209/sqft |
Source: MetroList Services of CA #225148358 Report a problem | ||
| 11/28/2025 | Listing removed | $599,900$211/sqft |
Source: MetroList Services of CA #225070061 Report a problem | ||
| 7/17/2025 | Price change | $599,900-4%$211/sqft |
Source: MetroList Services of CA #225070061 Report a problem | ||
| 5/30/2025 | Listed for sale | $625,000$219/sqft |
Source: MetroList Services of CA #225070061 Report a problem | ||
| 10/5/2024 | Listing removed | $625,000$219/sqft |
Source: MetroList Services of CA #224064406 Report a problem | ||
Public tax history
Public tax history
Tax history is unavailable.BuyAbility℠ payment
Est. payment
$3,660/mo
Principal & interest
$2893
Property taxes
$535
Other costs
$232
Climate risks
Neighborhood: 95228
Nearby schools
GreatSchools rating
- 2/10Copperopolis Elementary SchoolGrades: K-6Distance: 3.1 mi
- NALearners, Empowered Academic Progress (LEAP)Grades: K-8Distance: 10.3 mi
- 6/10Bret Harte Union High SchoolGrades: 9-12Distance: 10.7 mi
- Loading
- Loading
