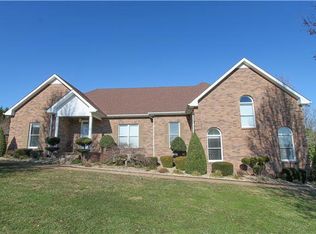Closed
$676,000
1499 Saundersville Ferry Rd, Mount Juliet, TN 37122
3beds
2,573sqft
Single Family Residence, Residential
Built in 1978
1.4 Acres Lot
$706,200 Zestimate®
$263/sqft
$3,210 Estimated rent
Home value
$706,200
$657,000 - $763,000
$3,210/mo
Zestimate® history
Loading...
Owner options
Explore your selling options
What's special
Welcome to this stunning renovated home, offering 2573 sq ft of spacious one-level living on 1.40 acres of land. Enjoy the grandeur of soaring ceilings in the living room, the home is also complemented by two wood-burning fireplaces for cozy ambiance. The basement level features a versatile man cave/music room, perfect for entertainment. Outside, indulge in the refreshing in-ground pool. Located near highly rated schools and the lake, this home boasts a premium location within close proximity to shopping, dining, and entertainment options. Don't miss out on this exceptional opportunity to call this beautiful home yours!
Zillow last checked: 8 hours ago
Listing updated: April 19, 2024 at 01:42pm
Listing Provided by:
David Huffaker 615-480-9617,
The Huffaker Group, LLC
Bought with:
Patti Kennedy, 281747
eXp Realty
Source: RealTracs MLS as distributed by MLS GRID,MLS#: 2624190
Facts & features
Interior
Bedrooms & bathrooms
- Bedrooms: 3
- Bathrooms: 3
- Full bathrooms: 2
- 1/2 bathrooms: 1
- Main level bedrooms: 3
Bedroom 1
- Features: Full Bath
- Level: Full Bath
- Area: 182 Square Feet
- Dimensions: 14x13
Bedroom 2
- Features: Extra Large Closet
- Level: Extra Large Closet
- Area: 132 Square Feet
- Dimensions: 12x11
Bedroom 3
- Features: Extra Large Closet
- Level: Extra Large Closet
- Area: 132 Square Feet
- Dimensions: 12x11
Den
- Area: 340 Square Feet
- Dimensions: 20x17
Dining room
- Area: 121 Square Feet
- Dimensions: 11x11
Kitchen
- Features: Pantry
- Level: Pantry
- Area: 126 Square Feet
- Dimensions: 14x9
Living room
- Area: 308 Square Feet
- Dimensions: 22x14
Heating
- Central, Electric
Cooling
- Central Air, Electric
Appliances
- Included: Dishwasher, Disposal, Microwave, Built-In Electric Oven, Built-In Electric Range
- Laundry: Electric Dryer Hookup, Washer Hookup
Features
- Ceiling Fan(s), Extra Closets, Storage, Primary Bedroom Main Floor
- Flooring: Carpet, Wood, Tile
- Basement: Finished
- Number of fireplaces: 2
- Fireplace features: Den, Living Room, Wood Burning
Interior area
- Total structure area: 2,573
- Total interior livable area: 2,573 sqft
- Finished area above ground: 2,383
- Finished area below ground: 190
Property
Parking
- Total spaces: 2
- Parking features: Garage Door Opener, Basement
- Attached garage spaces: 2
Features
- Levels: Two
- Stories: 1
- Patio & porch: Deck
- Has private pool: Yes
- Pool features: In Ground
- Fencing: Back Yard
Lot
- Size: 1.40 Acres
- Features: Sloped
Details
- Parcel number: 031 05004 000
- Special conditions: Standard
Construction
Type & style
- Home type: SingleFamily
- Architectural style: A-Frame
- Property subtype: Single Family Residence, Residential
Materials
- Brick, Vinyl Siding
- Roof: Shingle
Condition
- New construction: No
- Year built: 1978
Utilities & green energy
- Sewer: Septic Tank
- Water: Public
- Utilities for property: Electricity Available, Water Available
Community & neighborhood
Location
- Region: Mount Juliet
- Subdivision: William T Twityy Sub
Price history
| Date | Event | Price |
|---|---|---|
| 4/18/2024 | Sold | $676,000+0.1%$263/sqft |
Source: | ||
| 3/21/2024 | Pending sale | $675,000$262/sqft |
Source: | ||
| 3/7/2024 | Contingent | $675,000$262/sqft |
Source: | ||
| 2/28/2024 | Listed for sale | $675,000+0.9%$262/sqft |
Source: | ||
| 3/31/2022 | Sold | $669,000+11.5%$260/sqft |
Source: | ||
Public tax history
| Year | Property taxes | Tax assessment |
|---|---|---|
| 2024 | $1,946 +15.4% | $101,925 +15.4% |
| 2023 | $1,686 | $88,300 |
| 2022 | $1,686 | $88,300 |
Find assessor info on the county website
Neighborhood: 37122
Nearby schools
GreatSchools rating
- 8/10Lakeview Elementary SchoolGrades: K-5Distance: 0.9 mi
- 7/10Mt. Juliet Middle SchoolGrades: 6-8Distance: 4.2 mi
- 8/10Green Hill High SchoolGrades: 9-12Distance: 3.2 mi
Schools provided by the listing agent
- Elementary: Lakeview Elementary School
- Middle: Mt. Juliet Middle School
- High: Green Hill High School
Source: RealTracs MLS as distributed by MLS GRID. This data may not be complete. We recommend contacting the local school district to confirm school assignments for this home.
Get a cash offer in 3 minutes
Find out how much your home could sell for in as little as 3 minutes with a no-obligation cash offer.
Estimated market value
$706,200
Get a cash offer in 3 minutes
Find out how much your home could sell for in as little as 3 minutes with a no-obligation cash offer.
Estimated market value
$706,200
