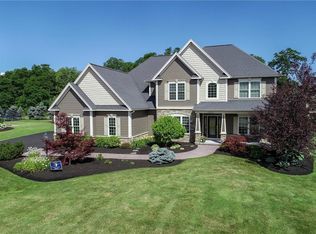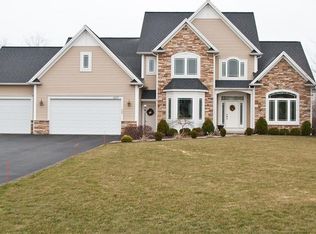Sold for $635,000 on 12/05/23
$635,000
1499 Providence Dr, Webster, NY 14580
4beds
2,472sqft
SingleFamily
Built in 2005
0.51 Acres Lot
$652,600 Zestimate®
$257/sqft
$4,199 Estimated rent
Home value
$652,600
$620,000 - $685,000
$4,199/mo
Zestimate® history
Loading...
Owner options
Explore your selling options
What's special
ABSOLUTELY IMPECCABLY & METICULOUSLY MAINTAINED BY ORIGINAL OWNERS. OPEN 2 STORY FOYER LEADS TO BRIGHT CHERRY KITCHEN W/AMPLE GRANITE COUNTER SPACE OPEN TO MORNING ROOM W/ACCESS TO OVERSIZED KEYSTONE CUSTOM DECK, FABULOUS FAMILY ROOM W/GAS FIREPLACE W/CUSTOM BLINDS, LARGE DINING ROOM, OFFICE, FIRST FLOOR LAUNDRY; SECOND FLOOR HAS SPACIOUS OWNER'S SUITE W/9' CEILING, WALK-IN CLOSETS & TWO FULL BATH ALONG WITH THREE ADDITIONAL BEDROOMS. UPGRADES INCLUDE: DECK&GAZEBO(2018), IRRIGATION SYSTEM & LANDSKAPE(2017) , ADDITIONAL WALK-IN CALIFORNIA CLOSET(2019) & BONUS ROOM ADDING 288 SQFT (NOT INCLUDED PER PUBLIC RECRDS), HOT TUB/PATIO W/FIRE PIT(2019), FINISHED GARAGE W/EPOXY FLOOR(2016), NEW LAMINATE 2-ND FLOOR, NEW LIGHTING FIXTURES, FINISHED BASEMENT WITH WALK OUT TO GARAGE ADDING 680 SQFT (NOT INCLUDED PER PUBLIC RECDS). PRIME WEBSTER LOCATION CLOSE TO ALL AMENITIES!
Facts & features
Interior
Bedrooms & bathrooms
- Bedrooms: 4
- Bathrooms: 4
- Full bathrooms: 2
- 1/2 bathrooms: 2
Heating
- Forced air, Gas
Cooling
- Central
Appliances
- Included: Dishwasher, Microwave, Refrigerator
Features
- Flooring: Tile, Carpet, Hardwood, Laminate
- Has fireplace: Yes
Interior area
- Total interior livable area: 2,472 sqft
Property
Parking
- Total spaces: 2
- Parking features: Garage - Attached
Features
- Exterior features: Vinyl, Brick
- Has spa: Yes
Lot
- Size: 0.51 Acres
Details
- Parcel number: 26548905003838
Construction
Type & style
- Home type: SingleFamily
- Architectural style: Contemporary
Materials
- Metal
- Roof: Asphalt
Condition
- Year built: 2005
Community & neighborhood
Location
- Region: Webster
Other
Other facts
- Additional Interior Features: Circuit Breakers - Some, Sliding Glass Door, Cathedral Ceiling, Sump Pump, Whirlpool Tub, Drapes - Some, Central Vacuum System, Two Story Foyer, Hot Tub
- Additional Rooms: Foyer/Entry Hall, Laundry-1st Floor, Master Bedroom Bath, Living Room, Basement / Rec Room, Office, Morning Room, Porch - Open
- Attic Description: Crawl Space
- Basement Description: Exterior Walkout, Full, Finished
- Driveway Description: Blacktop, Double Wide
- Floor Description: Hardwood-Some, Tile-Some, Wall To Wall Carpet-Some, Laminate-Some
- Exterior Construction: Vinyl, Brick and Frame
- Garage Description: Attached
- Additional Exterior Features: Thermal Windows - Some, Deck, Hot Tub, Garage Door Opener, Patio, High Speed Internet, Playset / Swingset, Lawn Sprinkler System
- Heating Fuel Description: Gas
- HVAC Type: AC-Central, Forced Air
- Kitchen Dining Description: Formal Dining Room, Pantry, Eat-In, Island, Granite Counter, Breakfast Room
- Kitchen Equip Appl Included: Dishwasher, Refrigerator, Disposal, Microwave, Dryer, Washer, Cooktop - Electric, Double Oven
- Listing Type: Exclusive Right To Sell
- Year Built Description: Existing
- Sewer Description: Sewer Connected
- Typeof Sale: Normal
- Village: Not Applicable
- Water Heater Fuel: Gas
- Water Resources: Public Connected
- Foundation Description: Block
- Styles Of Residence: Colonial, Contemporary
- Lot Information: Cul De Sac
- Lot Shape: Rectangular
- Area NYSWIS Code: Webster-265489
- Roof Description: Shingles, Asphalt
- Additional Structures: Gazebo
- Status: U-Under Contract
- Emergency Backup Systems: Panel Connection for Generator
- Garage Amenities: Storage, Electrical Service, Water
- Parcel Number: 265489-050-030-0008-038-000
- Virtual Tour URL: https://www.youtube.com/watch?v=zWXQgSzBGPs&feature=youtu.be
Price history
| Date | Event | Price |
|---|---|---|
| 12/5/2023 | Sold | $635,000+5.9%$257/sqft |
Source: Public Record | ||
| 11/7/2023 | Pending sale | $599,900$243/sqft |
Source: | ||
| 10/25/2023 | Listed for sale | $599,900+15.4%$243/sqft |
Source: | ||
| 3/5/2021 | Sold | $520,000-2.8%$210/sqft |
Source: | ||
| 1/19/2021 | Pending sale | $534,900$216/sqft |
Source: Simplex Realty, Inc. #R1298839 | ||
Public tax history
| Year | Property taxes | Tax assessment |
|---|---|---|
| 2024 | -- | $279,500 |
| 2023 | -- | $279,500 |
| 2022 | -- | $279,500 |
Find assessor info on the county website
Neighborhood: 14580
Nearby schools
GreatSchools rating
- 6/10Klem Road North Elementary SchoolGrades: PK-5Distance: 1.7 mi
- 7/10Willink Middle SchoolGrades: 6-8Distance: 2.4 mi
- 8/10Thomas High SchoolGrades: 9-12Distance: 2.7 mi
Schools provided by the listing agent
- District: Webster
Source: The MLS. This data may not be complete. We recommend contacting the local school district to confirm school assignments for this home.

