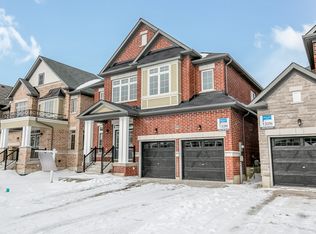Welcome to 1499 Prentice Rd! This beautifully maintained and thoughtfully upgraded home offers an exceptional living experience on a premium 50-foot lot featuring no neighboring house on one side for added privacy. Step inside to discover a bright and spacious interior with high-end finishes throughout. The upgraded kitchen showcases elegant porcelain tile flooring, quartz countertops, a central island with ample storage, and a generous breakfast area perfect for family gatherings.The second floor features a luxurious primary suite complete with a 5-piece ensuite bath and walk-in closet. The second bedroom also includes its own private ensuite and dual closets (his & hers). The third and fourth bedrooms share a convenient Jack-and-Jill bathroom. Laundry is located on the upper level for added convenience.Situated in a prime location with easy access to Highway 400, top-rated schools, grocery stores, the Innisfil Recreation Complex, and the proposed future GO Station, this home combines comfort, style, and accessibility. Don't Miss Out!
IDX information is provided exclusively for consumers' personal, non-commercial use, that it may not be used for any purpose other than to identify prospective properties consumers may be interested in purchasing, and that data is deemed reliable but is not guaranteed accurate by the MLS .
House for rent
C$3,000/mo
1499 Prentice Rd, Innisfil, ON L9S 0J9
4beds
Price is base rent and doesn't include required fees.
Singlefamily
Available now
-- Pets
Central air
Ensuite laundry
6 Parking spaces parking
Natural gas, forced air, fireplace
What's special
Bright and spacious interiorHigh-end finishesUpgraded kitchenPorcelain tile flooringQuartz countertopsGenerous breakfast areaLuxurious primary suite
- 10 days
- on Zillow |
- -- |
- -- |
Travel times
Facts & features
Interior
Bedrooms & bathrooms
- Bedrooms: 4
- Bathrooms: 4
- Full bathrooms: 4
Heating
- Natural Gas, Forced Air, Fireplace
Cooling
- Central Air
Appliances
- Laundry: Ensuite
Features
- Contact manager
- Has basement: Yes
- Has fireplace: Yes
Property
Parking
- Total spaces: 6
- Details: Contact manager
Features
- Stories: 2
- Exterior features: Contact manager
Construction
Type & style
- Home type: SingleFamily
- Property subtype: SingleFamily
Materials
- Roof: Shake Shingle
Community & HOA
Location
- Region: Innisfil
Financial & listing details
- Lease term: Contact For Details
Price history
Price history is unavailable.
![[object Object]](https://photos.zillowstatic.com/fp/48d08ce24b9a74d5fe7e3a830a24c088-p_i.jpg)
