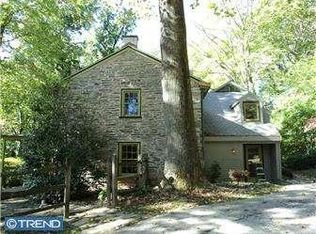Sold for $3,969,800
$3,969,800
1499 Monk Rd, Gladwyne, PA 19035
5beds
7,303sqft
Single Family Residence
Built in 2023
1.1 Acres Lot
$4,190,200 Zestimate®
$544/sqft
$7,998 Estimated rent
Home value
$4,190,200
$3.85M - $4.53M
$7,998/mo
Zestimate® history
Loading...
Owner options
Explore your selling options
What's special
New Construction by Waverly Homes. 1.1 acre flat lot on sought after street in Gladwyne serviced by public water and public sewer. Traditional estate home with many amenities. 10 ft ceilings on the first floor, Gourmet Kitchen, Spacious Formal Dining Room, Great Room. 5 Bedroom/5 Full Bath on upper level. Partially Finished basement. 3 car attached garage. Covered porch in rear.
Zillow last checked: 8 hours ago
Listing updated: August 07, 2024 at 06:18am
Listed by:
Lavinia Smerconish 610-615-5400,
Compass RE,
Listing Team: Lavinia Smerconish
Bought with:
Linda Fleisher, RS312726
BHHS Fox & Roach-Haverford
Source: Bright MLS,MLS#: PAMC2057410
Facts & features
Interior
Bedrooms & bathrooms
- Bedrooms: 5
- Bathrooms: 7
- Full bathrooms: 5
- 1/2 bathrooms: 2
- Main level bathrooms: 2
Basement
- Area: 750
Heating
- Forced Air, Natural Gas
Cooling
- Central Air, Natural Gas
Appliances
- Included: Gas Water Heater
- Laundry: Upper Level
Features
- Breakfast Area, Built-in Features, Butlers Pantry, Crown Molding, Family Room Off Kitchen, Formal/Separate Dining Room, Kitchen - Gourmet, Recessed Lighting, Upgraded Countertops, Wainscotting, Walk-In Closet(s), 9'+ Ceilings
- Flooring: Hardwood, Wood
- Windows: Double Hung
- Basement: Concrete,Partially Finished
- Number of fireplaces: 2
Interior area
- Total structure area: 7,303
- Total interior livable area: 7,303 sqft
- Finished area above ground: 6,553
- Finished area below ground: 750
Property
Parking
- Total spaces: 3
- Parking features: Garage Faces Side, Built In, Inside Entrance, Driveway, Attached
- Attached garage spaces: 3
- Has uncovered spaces: Yes
Accessibility
- Accessibility features: None
Features
- Levels: Two
- Stories: 2
- Patio & porch: Porch
- Exterior features: Lighting
- Pool features: None
Lot
- Size: 1.10 Acres
- Features: Rear Yard, SideYard(s), Front Yard
Details
- Additional structures: Above Grade, Below Grade
- Parcel number: 400038048009
- Zoning: RESIDENTIAL
- Special conditions: Standard
Construction
Type & style
- Home type: SingleFamily
- Architectural style: Traditional,Transitional
- Property subtype: Single Family Residence
Materials
- Blown-In Insulation, HardiPlank Type, Combination
- Foundation: Concrete Perimeter
- Roof: Asphalt
Condition
- New construction: Yes
- Year built: 2023
Details
- Builder name: Waverly Homes
Utilities & green energy
- Sewer: Public Sewer
- Water: Public
- Utilities for property: Sewer Available, Water Available
Community & neighborhood
Location
- Region: Gladwyne
- Subdivision: None Available
- Municipality: LOWER MERION TWP
Other
Other facts
- Listing agreement: Exclusive Right To Sell
- Ownership: Fee Simple
Price history
| Date | Event | Price |
|---|---|---|
| 8/7/2024 | Sold | $3,969,800+0.1%$544/sqft |
Source: | ||
| 9/20/2023 | Pending sale | $3,965,000$543/sqft |
Source: | ||
| 12/29/2022 | Price change | $3,965,000+7.3%$543/sqft |
Source: | ||
| 11/7/2022 | Listed for sale | $3,695,000+225.6%$506/sqft |
Source: | ||
| 3/30/2022 | Sold | $1,135,000+0.9%$155/sqft |
Source: | ||
Public tax history
| Year | Property taxes | Tax assessment |
|---|---|---|
| 2024 | $9,098 | $220,770 |
| 2023 | $9,098 -29.8% | $220,770 -33.1% |
| 2022 | $12,957 +2.3% | $329,870 |
Find assessor info on the county website
Neighborhood: 19035
Nearby schools
GreatSchools rating
- 8/10Gladwyne SchoolGrades: K-4Distance: 1 mi
- 8/10BLACK ROCK MSGrades: 5-8Distance: 3.7 mi
- 10/10Harriton Senior High SchoolGrades: 9-12Distance: 2.5 mi
Schools provided by the listing agent
- Elementary: Gladwyne
- Middle: Welsh Valley
- High: Harriton Senior
- District: Lower Merion
Source: Bright MLS. This data may not be complete. We recommend contacting the local school district to confirm school assignments for this home.
