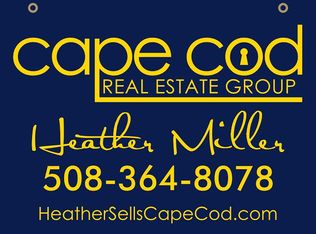Location, Location, location!!! This Cape styled home is nestled on a level lot, surrounded by old cranberry bogs, mature landscaping with perennial gardens. Close to historic 6A, Barnstable Village and many Cape Cod beaches. This home boasts, hardwood floors, new roof 2009, new gas heating system, generator, central air, new front door, siding 10 years new.Front to back living room, cozy fireplace, formal dining room is bright and french doors open to a brick patio and private setting for back yard fun. Walk-out basement.
This property is off market, which means it's not currently listed for sale or rent on Zillow. This may be different from what's available on other websites or public sources.

