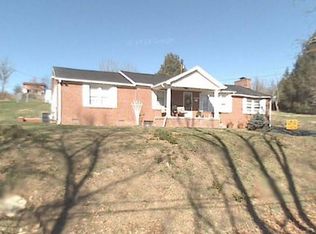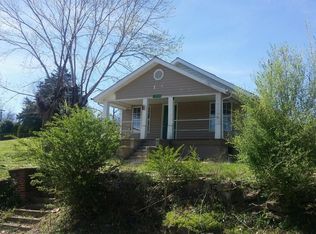Closed
$172,000
1499 Loop Rd, La Follette, TN 37766
3beds
1,000sqft
Single Family Residence, Residential
Built in 1935
4,356 Square Feet Lot
$173,700 Zestimate®
$172/sqft
$1,479 Estimated rent
Home value
$173,700
Estimated sales range
Not available
$1,479/mo
Zestimate® history
Loading...
Owner options
Explore your selling options
What's special
*Back on the Market* Discover this delightful cottage-style home nestled in the heart of LaFollette, where convenience meets comfort. This inviting residence is just minutes from schools, stores, the hospital, and the picturesque Norris Lake. Features: Newly Remodeled: Enjoy a fresh, modern feel with recent updates like new cabinets, granite countertops, new PVC flooring throughout. New Appliances: The home comes equipped with brand-new, high-quality appliances. Prime Location: While sitting right on the ATV path it's also a short drive to essential amenities and the beautiful Norris Lake. Perfect for those seeking a cozy, updated home with easy access to all that LaFollette has to offer. Don't miss your chance to make this charming cottage your own! Square footage is an estimate provided by the owner. Buyer to verify Square Footage.
Zillow last checked: 8 hours ago
Listing updated: May 01, 2025 at 11:03am
Listing Provided by:
Lisa C Byrge 865-444-2400,
United Real Estate Solutions
Bought with:
Lisa Harson, 367264
Golden Rule Real Estate
Source: RealTracs MLS as distributed by MLS GRID,MLS#: 2831045
Facts & features
Interior
Bedrooms & bathrooms
- Bedrooms: 3
- Bathrooms: 2
- Full bathrooms: 2
- Main level bedrooms: 3
Kitchen
- Features: Pantry
- Level: Pantry
Heating
- Central, Electric
Cooling
- Central Air, Ceiling Fan(s)
Appliances
- Included: Microwave, Refrigerator
- Laundry: Washer Hookup, Electric Dryer Hookup
Features
- Pantry, Ceiling Fan(s), Primary Bedroom Main Floor
- Flooring: Carpet, Laminate, Other
- Basement: Crawl Space
- Has fireplace: No
Interior area
- Total structure area: 1,000
- Total interior livable area: 1,000 sqft
- Finished area above ground: 1,000
Property
Features
- Levels: One
- Stories: 1
- Patio & porch: Deck, Porch, Covered
Lot
- Size: 4,356 sqft
- Dimensions: 81 x 65
- Features: Other
Details
- Parcel number: 094K A 01700 000
- Special conditions: Standard
Construction
Type & style
- Home type: SingleFamily
- Architectural style: Cottage
- Property subtype: Single Family Residence, Residential
Materials
- Frame, Vinyl Siding
Condition
- New construction: No
- Year built: 1935
Utilities & green energy
- Sewer: Public Sewer
- Water: Public
- Utilities for property: Water Available
Community & neighborhood
Security
- Security features: Smoke Detector(s)
Location
- Region: La Follette
Price history
| Date | Event | Price |
|---|---|---|
| 10/31/2024 | Sold | $172,000-9.5%$172/sqft |
Source: | ||
| 10/21/2024 | Pending sale | $190,000$190/sqft |
Source: | ||
| 10/15/2024 | Listed for sale | $190,000$190/sqft |
Source: | ||
| 10/5/2024 | Pending sale | $190,000$190/sqft |
Source: | ||
| 9/26/2024 | Price change | $190,000-2.6%$190/sqft |
Source: | ||
Public tax history
| Year | Property taxes | Tax assessment |
|---|---|---|
| 2025 | $599 +492.2% | $49,300 +492.2% |
| 2024 | $101 +47.3% | $8,325 +150.4% |
| 2023 | $69 | $3,325 |
Find assessor info on the county website
Neighborhood: 37766
Nearby schools
GreatSchools rating
- 7/10Lafollette Elementary SchoolGrades: PK-5Distance: 2.3 mi
- 2/10Lafollette Middle SchoolGrades: 6-8Distance: 2 mi
- 2/10Campbell County Comprehensive High SchoolGrades: 9-12Distance: 1.8 mi
Schools provided by the listing agent
- Elementary: LaFollette Elementary School
- Middle: Lafollette Middle School
- High: Campbell County Comprehensive High School
Source: RealTracs MLS as distributed by MLS GRID. This data may not be complete. We recommend contacting the local school district to confirm school assignments for this home.
Get pre-qualified for a loan
At Zillow Home Loans, we can pre-qualify you in as little as 5 minutes with no impact to your credit score.An equal housing lender. NMLS #10287.

