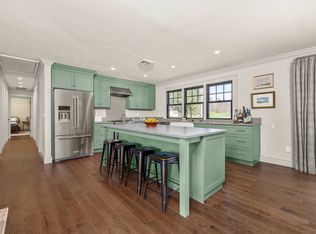Your sanctuary awaits at this masterfully refinished turn-of-the century estate home tucked away on 11+ glorious acres. Delight in endless views of the neighboring farms and rolling hills from your Mahogany rocking chair front porch, and nearly every spectacular eyebrow window of this gracious & stunning home. You are welcomed by a striking Chilean limestone fountain accenting lush, mature landscape, apple & pear orchards, and some of the most beautiful gardens you will ever see. The main house has been thoughtfully and meticulously designed showcasing the perfect combination of old and new, while preserving all of the original details of the home. The new granite kitchen is exquisite and features raised panel cabinetry, tin coffered ceiling, and a breakfast room with custom built-ins overlooking the gardens. Highlights feature beautiful random width plank floors, spectacular fireplaces, beamed and vaulted ceilings, numerous Chilean Rawli-wood built-ins, 200 yr old wood beam accents, and so much more. The MBR Suite is breathtaking with vaulted, beamed ceilings, a striking steel and brick FP with a 200 year old wood beam mantle, skylights, built-ins, private balcony, separate dressing room, and a rolling barn door leading to a truly luxurious Spa Bath that features a seamless glass rain shower, large soaking tub, and natural pebbled tile accents. Four car garage/carriage house with 30 x 40 loft offers endless possibilities. Sale includes 2 separate parcels with house (2.75 and 8.39 acres). All this plus a separate in-law/guest suite with bedrm, living rm, full bath, kitchenette, and private entrance. Beautiful country setting just seconds from the Taconic State Parkway.
This property is off market, which means it's not currently listed for sale or rent on Zillow. This may be different from what's available on other websites or public sources.
