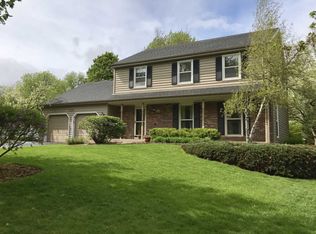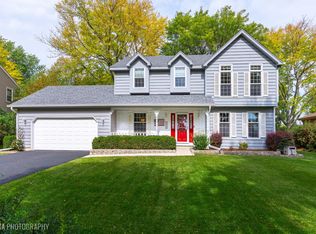Incredible family home changing hands for the first time in 25 years! 5 Bedrooms/7 Bath, a rare find. Located in Edgewood Hills subdivision but with village water and sewer. The kitchen opens to an open 2 story family room. First floor master bedroom has ample closet space for everything. Hardwood floors on the main floor. Large rooms throughout. Bdrms 4&5 each have private bathrooms. Great for company! New windows and water heaters, newer furnace, updated R410A a/c. Wired home automation system allows remote control lights, shut off water, operate garage door, adjust a/c and heat using keypads, or from anywhere in the world using a mobile app. System will text multiple users with activation of garage door, doorbell ring, opening of doors, security breach etc. without monthly subscription costs. High definition security cameras record outside motion and allow free remote monitoring from anywhere! This private retreat is the perfect 'Family-Legacy home'!
This property is off market, which means it's not currently listed for sale or rent on Zillow. This may be different from what's available on other websites or public sources.

