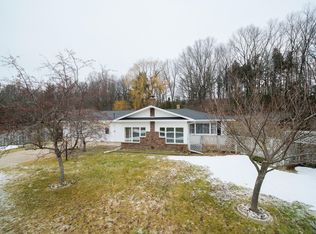This quality 3 bedroom, ranch home has been completely remodeled. Close to Lake Michigan beaches, Historic Downtown Manistee, and shopping, yet in the country, with beautiful views. New kitchen, flooring, windows, siding, plumbing, furnace, bath,appliances and fireplace. Attached 2 car garage and a full basement.
This property is off market, which means it's not currently listed for sale or rent on Zillow. This may be different from what's available on other websites or public sources.
