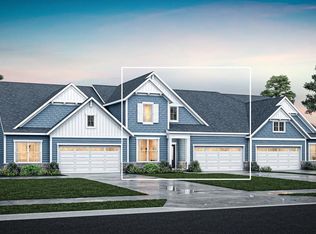Sold for $360,000
$360,000
1499 Fay Rd, Loveland, OH 45140
4beds
1,272sqft
Single Family Residence
Built in 1981
1.24 Acres Lot
$370,400 Zestimate®
$283/sqft
$2,161 Estimated rent
Home value
$370,400
Estimated sales range
Not available
$2,161/mo
Zestimate® history
Loading...
Owner options
Explore your selling options
What's special
Check out this completely updated 4-bedroom, 2-bath residence nestled on 1.24 private acres in Goshen TWP. Boasting 1,272 finished square feet, this home features a stunning new kitchen with stainless steel appliances, beautifully updated bathrooms, and tasteful new flooring and lighting throughout as well as new roof, new HVAC and water heater. The open, inviting layout blends modern comfort with timeless style. Step outside to a spacious deck and custom fire pit perfect for entertaining or quiet evenings under the stars. A truly turnkey property offering peace, privacy, and polished living.
Zillow last checked: 8 hours ago
Listing updated: September 02, 2025 at 07:14am
Listed by:
Najwa Altai 513-417-1474,
Plum Tree Realty 513-443-5060
Bought with:
Najwa Altai, 2019000772
Plum Tree Realty
Source: Cincy MLS,MLS#: 1845921 Originating MLS: Cincinnati Area Multiple Listing Service
Originating MLS: Cincinnati Area Multiple Listing Service

Facts & features
Interior
Bedrooms & bathrooms
- Bedrooms: 4
- Bathrooms: 2
- Full bathrooms: 2
Primary bedroom
- Level: Upper
- Area: 187
- Dimensions: 17 x 11
Bedroom 2
- Level: Upper
- Area: 168
- Dimensions: 14 x 12
Bedroom 3
- Level: Lower
- Area: 108
- Dimensions: 12 x 9
Bedroom 4
- Level: Lower
- Area: 81
- Dimensions: 9 x 9
Bedroom 5
- Area: 0
- Dimensions: 0 x 0
Primary bathroom
- Features: Shower
Bathroom 1
- Features: Full
- Level: Upper
Bathroom 2
- Features: Full
- Level: Lower
Dining room
- Level: Upper
- Area: 99
- Dimensions: 11 x 9
Family room
- Area: 204
- Dimensions: 17 x 12
Kitchen
- Area: 90
- Dimensions: 10 x 9
Living room
- Area: 195
- Dimensions: 13 x 15
Office
- Area: 0
- Dimensions: 0 x 0
Heating
- Electric, Heat Pump
Cooling
- Central Air
Appliances
- Included: Electric Water Heater
Features
- Windows: Vinyl
- Basement: Full
Interior area
- Total structure area: 1,272
- Total interior livable area: 1,272 sqft
Property
Parking
- Total spaces: 2
- Parking features: Driveway
- Attached garage spaces: 2
- Has uncovered spaces: Yes
Lot
- Size: 1.24 Acres
- Features: 1 to 4.9 Acres
Details
- Parcel number: 112203A242
- Zoning description: Residential
Construction
Type & style
- Home type: SingleFamily
- Architectural style: Traditional
- Property subtype: Single Family Residence
Materials
- Brick, Wood Siding
- Foundation: Concrete Perimeter
- Roof: Shingle
Condition
- New construction: No
- Year built: 1981
Utilities & green energy
- Gas: None
- Sewer: Public Sewer
- Water: Public
Community & neighborhood
Location
- Region: Loveland
HOA & financial
HOA
- Has HOA: No
Other
Other facts
- Listing terms: No Special Financing,FHA
Price history
| Date | Event | Price |
|---|---|---|
| 8/29/2025 | Sold | $360,000-2.4%$283/sqft |
Source: | ||
| 7/31/2025 | Pending sale | $369,000$290/sqft |
Source: | ||
| 7/10/2025 | Price change | $369,000-1.6%$290/sqft |
Source: | ||
| 7/1/2025 | Listed for sale | $375,000+91.8%$295/sqft |
Source: | ||
| 5/15/2025 | Sold | $195,500+3.4%$154/sqft |
Source: | ||
Public tax history
Tax history is unavailable.
Find assessor info on the county website
Neighborhood: 45140
Nearby schools
GreatSchools rating
- NAMarr/Cook Elementary SchoolGrades: PK-2Distance: 2.3 mi
- 6/10Goshen Middle SchoolGrades: 6-8Distance: 2.5 mi
- 6/10Goshen High SchoolGrades: 9-12Distance: 2.2 mi
Get a cash offer in 3 minutes
Find out how much your home could sell for in as little as 3 minutes with a no-obligation cash offer.
Estimated market value
$370,400
