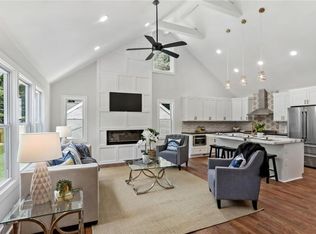What do you get when you combine the character of a 50s craftsman bungalow and modern design elements? Perfection! Pristine white kitchen with soft close cabinets, new quartz counters and modern backsplash. Completely renovated master bath with barn door, new vanity, freestanding tub, new tile shower with frameless shower door and large walk in closet with custom organizers. All hardwoods- main and upstairs. Great loft area upstairs is perfect for home office with a view. Family room and separate dining room on main level, great entertaining flow. Large deck overlooks level backyard. Dearborn park is a block away and Hot Decatur is less than 2 miles!
This property is off market, which means it's not currently listed for sale or rent on Zillow. This may be different from what's available on other websites or public sources.
