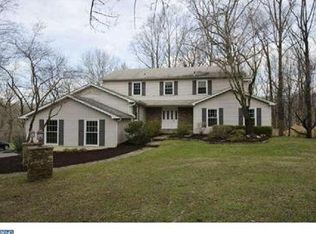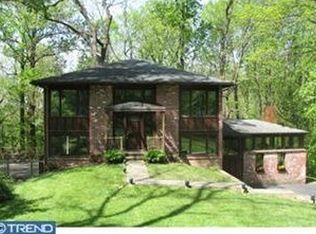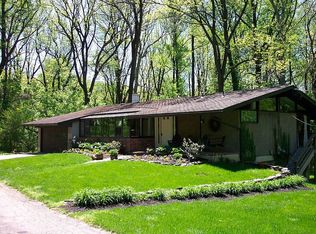Welcome to 1499 Church Rd where old world charm meets modern day convenience with this late 18th century log cabin and two skilled 20th and 21st Century additions. The log cabin section houses the Master Suite with hardwood floors, walk-in closet and entry to a private front porch. The Master Bathroom features a double copper bowl granite vanity, free standing cooper tub and walk-in shower. The first addition was built in the 1990s, offering a Living Room with vaulted ceiling, hardwood floors, a copper wet bar and a powder room which host the Washer and Dryer on the "bridge" to the original cabin. The turned staircase leads down to the walk-out finished basement with utility room and large rec room with closet. The hardwood floors were extended throughout the whole two story second addition which was built off of the Living Room in 2008. The first floor offers the Family Room with wood burning stove and is open to the Eat-In Kitchen with Soap Stone Countertops and Island with seating, steel double sink, walk-in pantry and stainless appliances including electric smooth top range, dishwasher and refrigerator. Off of the dining area is a slider to stairs that lead up to the stone patio that overlooks Valley Creek and beautiful scenery. Upstairs there are three additional bedrooms, one of which is a princess suite with celling fan, closet and full bath with shower/ combination and a hall bath with double bowl granite vanity and tile walk-in shower. This floor also grants access to the 2-car attached garage with a spiral staircase up to two rooms that have the potential to be finished or just a great space for storage. Also on this property there is an old spring house, smoke house and a carriage house that is perfect for a studio or workshop. It has electric, heat, water and is plumbed for a full bath. Property lines extend over Valley Creek. This property is in close proximity to restaurants, shopping centers, the Paoli train station and major roadways including 202, 29, and 30.
This property is off market, which means it's not currently listed for sale or rent on Zillow. This may be different from what's available on other websites or public sources.



