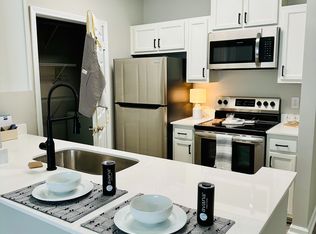3BR, 2Bath, 1347 sq.ft., fully renovated 2020, spacious, open floor plan condo; Top floor, End unit with lovely views, in a well secured building with Elevator and code required access. Very centrally located in the Midtown heart of Mt. Pleasant, close to multiple restaurants and shopping centers. Quite and safe area with multiple extras.
Newly renovated Kitchen has granite counters, stainless appliances, and brushed nickel fixtures has a full pantry. New LVP wood floors and beautiful crown molding throughtout kitchen/DR/main, and 3rd BR/study (yes it has closet); tile bathrooms, granite counters, stainless and brushed nickel throughout. BRs have new oatmeal carpet that go with any color scheme, and have enough built in variation to resist minor stains. New HVAC means dependable AC. Full laundry off kitchen has 10yr washer and dryer, or bring your own; Larger screen porch with storage; Community pool, putting green, workout/fitness room, and clubhouse. Large Master BR Suite has a huge walk-in closet, Garden tub, separate shower... all ensuite.
2nd BR has a large closet, view of back lake below, and easy access to the 2nd full bath.
3rd BR smaller, has a bay window, fits a queen bed and dresser, or large size office/ study.
Private garage negotiable. Move-in ready by or maybe before 10/15/20. Owners will install safety bars to be ADA compliant if requested.
Standard credit and background check/references; 12 month lease; First and last month's rent; Pets negotiable, but MUST be approved.
Apartment for rent
Accepts Zillow applicationsSpecial offer
$2,600/mo
1499 Cambridge Lakes Dr UNIT 1499, Mount Pleasant, SC 29464
3beds
1,347sqft
Price may not include required fees and charges.
Apartment
Available Thu Jul 10 2025
Dogs OK
Central air
Hookups laundry
Attached garage parking
Heat pump
What's special
Lovely viewsGarden tubNew hvacBrushed nickel fixturesStainless appliancesScreen porchSpacious open floor plan
- 6 days
- on Zillow |
- -- |
- -- |
Learn more about the building:
Travel times
Facts & features
Interior
Bedrooms & bathrooms
- Bedrooms: 3
- Bathrooms: 2
- Full bathrooms: 2
Heating
- Heat Pump
Cooling
- Central Air
Appliances
- Included: Dishwasher, Freezer, Microwave, Oven, Refrigerator, WD Hookup
- Laundry: Hookups
Features
- WD Hookup, Walk In Closet
- Flooring: Hardwood
Interior area
- Total interior livable area: 1,347 sqft
Property
Parking
- Parking features: Attached, Off Street
- Has attached garage: Yes
- Details: Contact manager
Accessibility
- Accessibility features: Disabled access
Features
- Patio & porch: Porch
- Exterior features: Walk In Closet
Construction
Type & style
- Home type: Apartment
- Property subtype: Apartment
Building
Management
- Pets allowed: Yes
Community & HOA
Location
- Region: Mount Pleasant
Financial & listing details
- Lease term: 1 Year
Price history
| Date | Event | Price |
|---|---|---|
| 6/29/2025 | Listed for rent | $2,600+40.5%$2/sqft |
Source: Zillow Rentals | ||
| 3/1/2021 | Listing removed | -- |
Source: Owner | ||
| 10/26/2020 | Listing removed | $1,850$1/sqft |
Source: Owner | ||
| 10/3/2020 | Listed for rent | $1,850+23.3%$1/sqft |
Source: Owner | ||
| 5/29/2020 | Listing removed | $1,500$1/sqft |
Source: LeasingAndManagement.com #20010926 | ||
Neighborhood: 29464
There are 3 available units in this apartment building
- Special offer! Pick the wall colors you prefer.Expires July 10, 2025
![[object Object]](https://photos.zillowstatic.com/fp/4bd08f31ca68c651020946c9e562f690-p_i.jpg)
