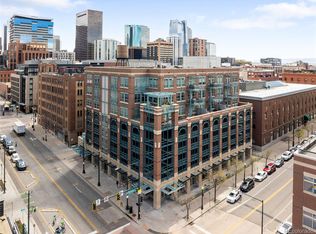Fantastic loft in heart of Lower Downtown! Palace Lofts unit has 1124 sq ft with hardwood floors, 10-foot ceilings, high-end finishes, large balcony and great city/mountain views. Gorgeous brick wall in living area with picture hanging system. Kitchen boasts open design featuring granite counter-tops, appliances, and large island. Primary bedroom is spacious with walk-in closet. Other features include central heat/AC, a washer/dryer, and one parking space in building garage. Palace Lofts is a secure building with a full-time, 24-hour lobby attendant/keyless entry. Building has a fitness area, conference room, and roof top deck with stunning view of the city (access subject to local orders and opening by building management). Unique loft & building location allows short walks to Ball Arena, Coors Field, the Performing Arts Center, Union Station (for all public transportation - Light Rail, Ski Train, RTD Airport & 16th St. Mall Shuttles), the Convention Center, the 16th Street Mall, UC Denver Auraria Campus, restaurants, live music, shopping, dining and more! No smoking, no cats. One small to medium sized dog only.
Condo for rent
$3,100/mo
1499 Blake St APT 7B, Denver, CO 80202
2beds
1,124sqft
Price is base rent and doesn't include required fees.
Condo
Available now
Dogs OK
Air conditioner, central air
In unit laundry
1 Parking space parking
Natural gas, forced air
What's special
Open designHigh-end finishesGorgeous brick wallLarge balconyRoof top deckLarge islandGranite counter-tops
- 15 days
- on Zillow |
- -- |
- -- |
Travel times
Facts & features
Interior
Bedrooms & bathrooms
- Bedrooms: 2
- Bathrooms: 2
- Full bathrooms: 1
- 3/4 bathrooms: 1
Heating
- Natural Gas, Forced Air
Cooling
- Air Conditioner, Central Air
Appliances
- Included: Dishwasher, Disposal, Dryer, Oven, Refrigerator, Washer
- Laundry: In Unit
Features
- Eat-in Kitchen, Granite Counters, Kitchen Island, Open Floorplan, Vaulted Ceiling(s), View, Walk In Closet, Walk-In Closet(s)
- Flooring: Wood
Interior area
- Total interior livable area: 1,124 sqft
Property
Parking
- Total spaces: 1
- Parking features: Covered
- Details: Contact manager
Features
- Exterior features: Architecture Style: Contemporary, Balcony, Detached Parking, Eat-in Kitchen, Fitness Center, Flooring: Wood, Granite Counters, Heating included in rent, Heating system: Forced Air, Heating: Gas, In Unit, Kitchen Island, Lot Features: Near Public Transit, Near Public Transit, Open Floorplan, Security, Vaulted Ceiling(s), View Type: Mountain(s), Walk In Closet, Walk-In Closet(s)
- Has view: Yes
- View description: City View
Details
- Parcel number: 0233119139139
Construction
Type & style
- Home type: Condo
- Architectural style: Contemporary
- Property subtype: Condo
Condition
- Year built: 1997
Building
Management
- Pets allowed: Yes
Community & HOA
Community
- Features: Fitness Center
HOA
- Amenities included: Fitness Center
Location
- Region: Denver
Financial & listing details
- Lease term: 12 Months
Price history
| Date | Event | Price |
|---|---|---|
| 5/3/2025 | Listed for rent | $3,100+4.2%$3/sqft |
Source: REcolorado #1848608 | ||
| 7/23/2022 | Listing removed | -- |
Source: Zillow Rental Manager | ||
| 6/17/2022 | Listed for rent | $2,975+14.4%$3/sqft |
Source: Zillow Rental Manager | ||
| 6/16/2020 | Listing removed | $2,600$2/sqft |
Source: Silverwood Real Estate Services Llc #2708402 | ||
| 6/5/2020 | Listed for rent | $2,600$2/sqft |
Source: Silverwood Real Estate Services Llc #2708402 | ||
Neighborhood: Auraria
There are 4 available units in this apartment building
![[object Object]](https://photos.zillowstatic.com/fp/c31910683ed5f401303448b27b9d1bcc-p_i.jpg)
