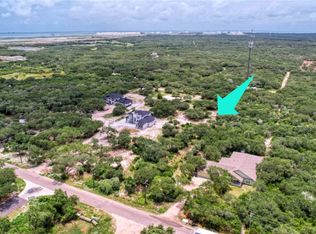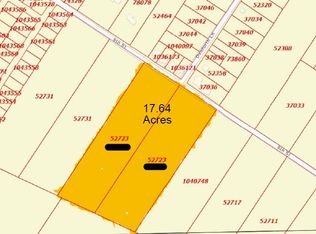1499 4th St, Ingleside, TX 78362 is a single family home that contains 4,272 sq ft and was built in 2017. It contains 6 bedrooms and 5 bathrooms.
The Zestimate for this house is $542,400. The Rent Zestimate for this home is $4,125/mo.
Sold on 08/19/25
Street View
Price Unknown
1499 4th St, Ingleside, TX 78362
6beds
4,272sqft
SingleFamily
Built in 2017
2 Acres Lot
$542,400 Zestimate®
$--/sqft
$4,125 Estimated rent
Home value
$542,400
$363,000 - $814,000
$4,125/mo
Zestimate® history
Loading...
Owner options
Explore your selling options
What's special
Facts & features
Interior
Bedrooms & bathrooms
- Bedrooms: 6
- Bathrooms: 5
- Full bathrooms: 4
- 1/2 bathrooms: 1
Interior area
- Total interior livable area: 4,272 sqft
Property
Parking
- Parking features: Garage - Attached
Features
- Exterior features: Cement / Concrete
Lot
- Size: 2 Acres
Details
- Parcel number: 002210010007004
Construction
Type & style
- Home type: SingleFamily
Materials
- Frame
- Foundation: Slab
- Roof: Composition
Condition
- Year built: 2017
Community & neighborhood
Location
- Region: Ingleside
Price history
| Date | Event | Price |
|---|---|---|
| 8/19/2025 | Sold | -- |
Source: Agent Provided | ||
| 6/11/2025 | Contingent | $598,000$140/sqft |
Source: | ||
| 5/16/2025 | Price change | $598,000-0.2%$140/sqft |
Source: | ||
| 3/27/2025 | Price change | $599,000-2.6%$140/sqft |
Source: | ||
| 1/28/2025 | Price change | $614,900-0.7%$144/sqft |
Source: | ||
Public tax history
| Year | Property taxes | Tax assessment |
|---|---|---|
| 2025 | -- | $534,027 +3.6% |
| 2024 | $8,238 -15% | $515,597 -11.7% |
| 2023 | $9,696 | $583,825 -6% |
Find assessor info on the county website
Neighborhood: 78362
Nearby schools
GreatSchools rating
- NAIngleside Primary SchoolGrades: PK-2Distance: 0.9 mi
- NABlaschke/Sheldon Elementary SchoolGrades: 6Distance: 1.6 mi
- 6/10Ingleside High SchoolGrades: 9-12Distance: 2 mi

