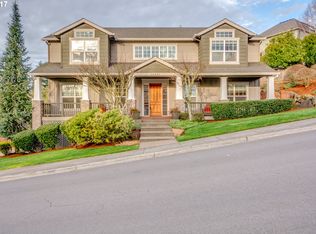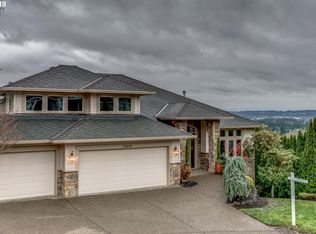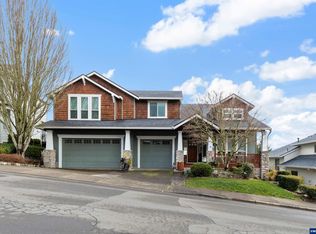Welcome to Tigard's Arlington Heights! An exquisite neighborhood featuring beautiful tree-lined streets, large lot sizes, and well-manicured yards. Close to shops, parks, and a short walk to the elementary school, this is a perfect place to call your next home! Remodeled inside and out this, this home has a traditional appeal with beautiful front facade, charming front yard, and welcoming entry. Around back there is a private yard with amazing outdoor living areas and beautifully placed plantings. These wonderful spaces truly make this home special.This custom home is perfect for entertaining with its stylish floor plan. The living room is beautifully designed with a nearby intimate dining area. Adjoining the entry is a custom designed office with French doors and built-ins. A mud room to the 3-car garage creates an ideal landing. Step to the back of the house and you will find a spacious family room with built-ins and a gas fireplace. The kitchen is well laid out with beautiful wood grained cabinetry, granite counters, a gas cook-top, wine refrigerator, eating island, double ovens and large walk-in pantry. On the main level you will also find a spacious master suite with elegant bath, his/hers closets and an exercise/office area with exterior exit. Upstairs, the beautiful staircase leads you to a second Master suite and three additional oversized bedrooms. A large laundry room, bonus/recreational room and media room complete this space.
This property is off market, which means it's not currently listed for sale or rent on Zillow. This may be different from what's available on other websites or public sources.


