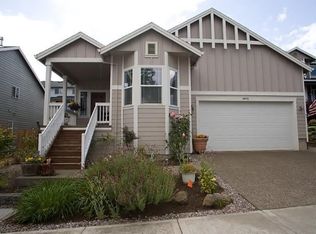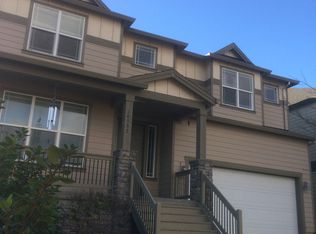Sold
$829,500
14987 SW Greenfield Dr, Portland, OR 97224
5beds
3,270sqft
Residential, Single Family Residence
Built in 2006
-- sqft lot
$796,800 Zestimate®
$254/sqft
$3,849 Estimated rent
Home value
$796,800
$757,000 - $837,000
$3,849/mo
Zestimate® history
Loading...
Owner options
Explore your selling options
What's special
This home is conveniently situated on Bull Mountain, offering easy access to shopping, restaurants, major highways, and the highly regarded Alberta Rider Elementary School. Designed with families in mind, this home boasts five bedrooms, including one on the main level, and a spacious downstairs living area. The kitchen is a highlight, featuring a walk-in pantry and a breakfast nook with views of the private backyard. Recently renovated to accommodate ADA living, the home now includes amenities such as a stair chair lift, hardwood flooring, and a roll-in tile shower with grab bars and a bench seat. The master suite offers two closets and an updated bathroom. Upstairs, you'll find three additional sizable bedrooms (not including the master) and an open bonus area. With the school as your back neighbor, you'll enjoy added privacy and the presence of established green space, providing a perfect setting for entertaining. The backyard features raised garden beds, a firepit area, and a spacious patio. This well-maintained home in a highly-desirable area is ideal for a growing family.
Zillow last checked: 8 hours ago
Listing updated: June 27, 2023 at 12:53am
Listed by:
Zach Bernards 503-538-8311,
Willcuts Company Real Estate
Bought with:
Debbie Chen
ELEETE Real Estate
Source: RMLS (OR),MLS#: 23461167
Facts & features
Interior
Bedrooms & bathrooms
- Bedrooms: 5
- Bathrooms: 3
- Full bathrooms: 2
- Partial bathrooms: 1
- Main level bathrooms: 1
Primary bedroom
- Features: Bathroom, Ceiling Fan, Closet Organizer, Hardwood Floors, Rollin Shower, Updated Remodeled, Walkin Closet, Walkin Shower
- Level: Upper
- Area: 252
- Dimensions: 18 x 14
Bedroom 2
- Features: Ceiling Fan, Closet, Wallto Wall Carpet
- Level: Upper
- Area: 156
- Dimensions: 12 x 13
Bedroom 3
- Features: Ceiling Fan, Walkin Closet, Wallto Wall Carpet
- Level: Upper
- Area: 204
- Dimensions: 12 x 17
Bedroom 4
- Features: Ceiling Fan, Closet, Wallto Wall Carpet
- Level: Upper
- Area: 156
- Dimensions: 12 x 13
Bedroom 5
- Features: Walkin Closet, Wallto Wall Carpet
- Level: Main
- Area: 144
- Dimensions: 12 x 12
Dining room
- Features: Hardwood Floors, Wainscoting
- Level: Main
- Area: 182
- Dimensions: 14 x 13
Family room
- Features: Hardwood Floors
- Level: Upper
- Area: 480
- Dimensions: 30 x 16
Kitchen
- Features: Island, Nook, Tile Floor
- Level: Main
- Area: 460
- Width: 23
Living room
- Features: Fireplace, Hardwood Floors
- Level: Main
- Area: 324
- Dimensions: 18 x 18
Heating
- Forced Air, Fireplace(s)
Cooling
- Central Air
Appliances
- Included: Dishwasher, Disposal, Free-Standing Gas Range, Microwave, Plumbed For Ice Maker, Stainless Steel Appliance(s), Gas Water Heater
- Laundry: Laundry Room
Features
- Ceiling Fan(s), High Ceilings, High Speed Internet, Wainscoting, Closet, Walk-In Closet(s), Kitchen Island, Nook, Bathroom, Closet Organizer, Rollin Shower, Updated Remodeled, Walkin Shower, Pantry, Tile
- Flooring: Tile, Wood, Hardwood, Wall to Wall Carpet, Vinyl
- Windows: Double Pane Windows, Vinyl Frames
- Basement: Crawl Space
- Number of fireplaces: 1
- Fireplace features: Gas
Interior area
- Total structure area: 3,270
- Total interior livable area: 3,270 sqft
Property
Parking
- Total spaces: 2
- Parking features: Driveway, Garage Door Opener
- Garage spaces: 2
- Has uncovered spaces: Yes
Accessibility
- Accessibility features: Accessible Doors, Accessible Full Bath, Rollin Shower, Stair Lift, Walkin Shower, Accessibility
Features
- Levels: Two
- Stories: 2
- Patio & porch: Patio, Porch
- Exterior features: Garden, Raised Beds, Yard
- Fencing: Fenced
- Has view: Yes
- View description: Park/Greenbelt, Trees/Woods
Lot
- Features: Level, Private, Trees, Sprinkler, SqFt 7000 to 9999
Details
- Parcel number: R2141740
Construction
Type & style
- Home type: SingleFamily
- Architectural style: Traditional
- Property subtype: Residential, Single Family Residence
Materials
- Cement Siding
- Foundation: Concrete Perimeter
- Roof: Composition
Condition
- Resale,Updated/Remodeled
- New construction: No
- Year built: 2006
Utilities & green energy
- Gas: Gas
- Sewer: Public Sewer
- Water: Public
- Utilities for property: Cable Connected
Green energy
- Water conservation: Dual Flush Toilet
Community & neighborhood
Security
- Security features: Security System Owned
Location
- Region: Portland
HOA & financial
HOA
- Has HOA: Yes
- HOA fee: $150 semi-annually
- Amenities included: Management
Other
Other facts
- Listing terms: Cash,Conventional,VA Loan
- Road surface type: Paved
Price history
| Date | Event | Price |
|---|---|---|
| 6/23/2023 | Sold | $829,500-1.8%$254/sqft |
Source: | ||
| 6/7/2023 | Pending sale | $845,000$258/sqft |
Source: | ||
| 6/5/2023 | Price change | $845,000-2.3%$258/sqft |
Source: | ||
| 5/18/2023 | Price change | $864,900-1.2%$264/sqft |
Source: | ||
| 5/7/2023 | Listed for sale | $875,000$268/sqft |
Source: | ||
Public tax history
| Year | Property taxes | Tax assessment |
|---|---|---|
| 2025 | $8,210 +9.6% | $439,190 +3% |
| 2024 | $7,488 +2.8% | $426,400 +3% |
| 2023 | $7,287 +3% | $413,990 +3% |
Find assessor info on the county website
Neighborhood: 97224
Nearby schools
GreatSchools rating
- 4/10Alberta Rider Elementary SchoolGrades: K-5Distance: 0.1 mi
- 5/10Twality Middle SchoolGrades: 6-8Distance: 1.7 mi
- 4/10Tualatin High SchoolGrades: 9-12Distance: 4.1 mi
Schools provided by the listing agent
- Elementary: Alberta Rider
- Middle: Twality
- High: Tualatin
Source: RMLS (OR). This data may not be complete. We recommend contacting the local school district to confirm school assignments for this home.
Get a cash offer in 3 minutes
Find out how much your home could sell for in as little as 3 minutes with a no-obligation cash offer.
Estimated market value
$796,800
Get a cash offer in 3 minutes
Find out how much your home could sell for in as little as 3 minutes with a no-obligation cash offer.
Estimated market value
$796,800

