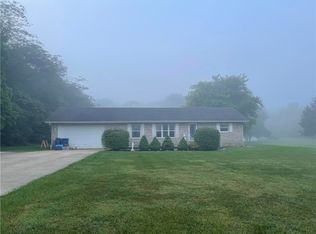Sold for $169,000
$169,000
14986 Short Rd, Danville, IL 61834
3beds
1,233sqft
Single Family Residence
Built in 1969
3.45 Acres Lot
$172,600 Zestimate®
$137/sqft
$1,039 Estimated rent
Home value
$172,600
Estimated sales range
Not available
$1,039/mo
Zestimate® history
Loading...
Owner options
Explore your selling options
What's special
Escape to the tranquility of this charming 3-bedroom, 1-bath home, perfectly situated just outside of town on a sprawling 3.45-acre lot. This home features 3 bedrooms, 1 bath, 2 car garage, shed and a Sunroom that overlooks the backyard! There is natural gas, the well was put in 2017, furnace is new, new water heater, encapsulated crawl space and the shingles estimated at 10 years old. The water softener and iron filter are brand new for you! Hardwood floors are hidden beneath most of the freshly cleaned carpet, ready to be uncovered and restored to their original beauty. A new front porch has been built. The back deck has been refreshed along with the shed. Trim on garage has been painted. The large backyard is absolutely stunning, with a beautiful wooded area at the rear, providing a serene, natural setting. Don’t miss your chance to enjoy the peaceful view and ample outdoor space this property offers. Move right in and start enjoying the tranquility and charm of this countryside gem! Relax in the climate-controlled sunroom that overlooks the stunning, spacious backyard and wooded area, offering a perfect retreat year-round.
Zillow last checked: 8 hours ago
Listing updated: March 12, 2025 at 03:53pm
Listed by:
Kelly McMasters 217-431-7000,
RE/MAX ULTIMATE
Bought with:
Hayley Siefert, 475173306
Keller Williams Realty - Danville
Source: CIBR,MLS#: 6249387 Originating MLS: Central Illinois Board Of REALTORS
Originating MLS: Central Illinois Board Of REALTORS
Facts & features
Interior
Bedrooms & bathrooms
- Bedrooms: 3
- Bathrooms: 1
- Full bathrooms: 1
Bedroom
- Description: Flooring: Carpet
- Level: Main
- Dimensions: 10.3 x 7.5
Bedroom
- Description: Flooring: Carpet
- Level: Main
- Dimensions: 12.5 x 10.4
Bedroom
- Description: Flooring: Carpet
- Level: Main
- Dimensions: 10.12 x 9.8
Dining room
- Description: Flooring: Carpet
- Level: Main
- Dimensions: 9.8 x 9
Other
- Description: Flooring: Vinyl
- Level: Main
- Dimensions: 9.2 x 5
Kitchen
- Description: Flooring: Carpet
- Level: Main
- Dimensions: 8.5 x 6.7
Laundry
- Description: Flooring: Vinyl
- Level: Main
- Dimensions: 11 x 5
Living room
- Description: Flooring: Carpet
- Level: Main
- Dimensions: 22 x 13.5
Sunroom
- Description: Flooring: Carpet
- Level: Main
- Dimensions: 23.6 x 10.6
Heating
- Forced Air, Gas
Cooling
- Central Air, Wall Unit(s)
Appliances
- Included: Dishwasher, Gas Water Heater, Microwave, Oven, Refrigerator, Range Hood, Water Softener
- Laundry: Main Level
Features
- Fireplace, Main Level Primary, Pantry, Paneling/Wainscoting
- Basement: Crawl Space
- Number of fireplaces: 1
- Fireplace features: Gas, Family/Living/Great Room
Interior area
- Total structure area: 1,233
- Total interior livable area: 1,233 sqft
- Finished area above ground: 1,233
- Finished area below ground: 0
Property
Parking
- Total spaces: 2
- Parking features: Detached, Garage
- Garage spaces: 2
Features
- Levels: One
- Stories: 1
- Patio & porch: Enclosed, Four Season
- Exterior features: Shed
Lot
- Size: 3.45 Acres
- Features: Wooded
Details
- Additional structures: Shed(s)
- Parcel number: 1713400018
- Zoning: Other
- Special conditions: None
Construction
Type & style
- Home type: SingleFamily
- Architectural style: Traditional
- Property subtype: Single Family Residence
Materials
- Vinyl Siding
- Foundation: Crawlspace
- Roof: Shingle
Condition
- Year built: 1969
Utilities & green energy
- Sewer: Septic Tank
- Water: Well
Community & neighborhood
Security
- Security features: Smoke Detector(s)
Location
- Region: Danville
- Subdivision: Clks Sub
Other
Other facts
- Road surface type: Asphalt
Price history
| Date | Event | Price |
|---|---|---|
| 3/12/2025 | Sold | $169,000-0.5%$137/sqft |
Source: | ||
| 3/1/2025 | Pending sale | $169,900$138/sqft |
Source: | ||
| 2/9/2025 | Contingent | $169,900$138/sqft |
Source: | ||
| 2/1/2025 | Listed for sale | $169,900-10.5%$138/sqft |
Source: | ||
| 10/6/2024 | Listing removed | $189,900$154/sqft |
Source: | ||
Public tax history
| Year | Property taxes | Tax assessment |
|---|---|---|
| 2023 | $841 +44.1% | $35,245 +24.5% |
| 2022 | $584 -2.7% | $28,315 +34.5% |
| 2021 | $600 +0.3% | $21,052 +1.5% |
Find assessor info on the county website
Neighborhood: 61834
Nearby schools
GreatSchools rating
- 4/10Liberty Elementary SchoolGrades: K-4Distance: 2.3 mi
- 3/10North Ridge Middle SchoolGrades: 7-8Distance: 3.3 mi
- 2/10Danville High SchoolGrades: 9-12Distance: 4.4 mi
Schools provided by the listing agent
- District: Danville District #118
Source: CIBR. This data may not be complete. We recommend contacting the local school district to confirm school assignments for this home.
Get pre-qualified for a loan
At Zillow Home Loans, we can pre-qualify you in as little as 5 minutes with no impact to your credit score.An equal housing lender. NMLS #10287.
