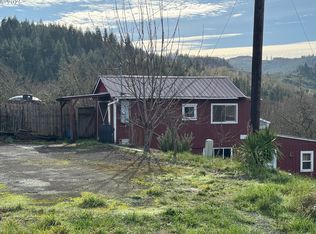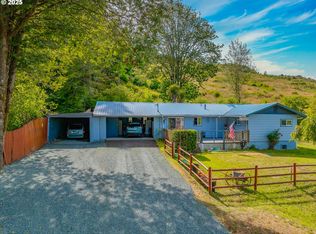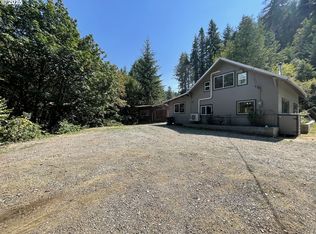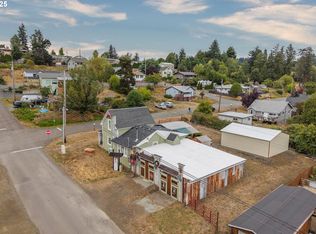ONE OF A KIND!!Riverfront Horse Property with Pasture and Orchard.Located at the confluence of the Middle Fork and South Fork of the Coquille River, this well-maintained property offers a scenic and functional setting with ample opportunity for recreation and rural living.The land includes fenced and cross-fenced pasture, ideal for horses or livestock, and is supported by a two-stall barn (approximately 40'x26') with a loft, electricity, and water service.The farmhouse features two bedrooms, one bathroom, and a generously sized addition currently used as the primary bedroom. The living room offers views of the pasture and river, with large windows that capture evening light. A wood stove and heat pump provide efficient year-round comfort.A covered porch provides a quiet place to enjoy the surroundings, while the orchard includes a variety of established trees—walnut, almond, plum, pear, apple, peach, olive, and fig. The fenced garden area benefits from a dedicated rainwater catchment system.Additional structures include a detached workshop with a covered carport and a storage container, offering plenty of space for equipment and tools.Conveniently situated between the Oregon Coast and Roseburg, this property offers a blend of privacy, usability, and accessibility.
Pending
$355,000
14982 Highway 42, Myrtle Point, OR 97458
3beds
1,144sqft
Est.:
Residential, Single Family Residence
Built in 1964
6.96 Acres Lot
$-- Zestimate®
$310/sqft
$-- HOA
What's special
Riverfront horse propertyPasture and orchardFenced garden areaFenced and cross-fenced pastureTwo-stall barnWood stoveCovered porch
- 266 days |
- 87 |
- 1 |
Zillow last checked: 8 hours ago
Listing updated: December 31, 2025 at 06:19am
Listed by:
Sadena Abell 541-404-8388,
Pacific Coast Real Estate & Development, LLC,
Shannon Porter 541-297-8328,
Pacific Coast Real Estate & Development, LLC
Source: RMLS (OR),MLS#: 746702683
Facts & features
Interior
Bedrooms & bathrooms
- Bedrooms: 3
- Bathrooms: 1
- Full bathrooms: 1
- Main level bathrooms: 1
Rooms
- Room types: Bedroom 2, Bedroom 3, Dining Room, Family Room, Kitchen, Living Room, Primary Bedroom
Primary bedroom
- Level: Main
Bedroom 2
- Level: Main
Bedroom 3
- Level: Main
Kitchen
- Level: Main
Living room
- Level: Main
Heating
- Mini Split, Wood Stove
Cooling
- Heat Pump
Appliances
- Included: Free-Standing Range, Free-Standing Refrigerator, Stainless Steel Appliance(s), Electric Water Heater
Features
- Basement: Crawl Space
- Number of fireplaces: 1
Interior area
- Total structure area: 1,144
- Total interior livable area: 1,144 sqft
Property
Parking
- Parking features: RV Access/Parking
Features
- Levels: One
- Stories: 1
- Patio & porch: Porch
- Exterior features: Garden, Yard
- Has view: Yes
- View description: River, Trees/Woods, Valley
- Has water view: Yes
- Water view: River
- Waterfront features: River Front
Lot
- Size: 6.96 Acres
- Features: Gentle Sloping, Level, Trees, Acres 5 to 7
Details
- Additional structures: Barn, PoultryCoop, Workshop
- Parcel number: 1163102
- Zoning: RR-2
Construction
Type & style
- Home type: SingleFamily
- Architectural style: Farmhouse
- Property subtype: Residential, Single Family Residence
Materials
- T111 Siding
- Foundation: Concrete Perimeter
- Roof: Composition
Condition
- Approximately
- New construction: No
- Year built: 1964
Utilities & green energy
- Sewer: Septic Tank
- Water: Other
Community & HOA
HOA
- Has HOA: No
Location
- Region: Myrtle Point
Financial & listing details
- Price per square foot: $310/sqft
- Tax assessed value: $318,850
- Annual tax amount: $1,442
- Date on market: 4/16/2025
- Cumulative days on market: 266 days
- Listing terms: Cash,Conventional
Estimated market value
Not available
Estimated sales range
Not available
Not available
Price history
Price history
| Date | Event | Price |
|---|---|---|
| 12/31/2025 | Pending sale | $355,000$310/sqft |
Source: | ||
| 11/1/2025 | Listing removed | $355,000$310/sqft |
Source: | ||
| 7/24/2025 | Price change | $355,000-2.7%$310/sqft |
Source: | ||
| 6/18/2025 | Price change | $365,000-2.7%$319/sqft |
Source: | ||
| 4/16/2025 | Listed for sale | $375,000-6%$328/sqft |
Source: | ||
Public tax history
Public tax history
| Year | Property taxes | Tax assessment |
|---|---|---|
| 2024 | $1,442 +5.8% | $318,850 -10.7% |
| 2023 | $1,363 +0.6% | $357,050 +18.4% |
| 2022 | $1,355 +2.3% | $301,600 +27.2% |
Find assessor info on the county website
BuyAbility℠ payment
Est. payment
$2,031/mo
Principal & interest
$1688
Property taxes
$219
Home insurance
$124
Climate risks
Neighborhood: 97458
Nearby schools
GreatSchools rating
- 6/10Myrtle Crest SchoolGrades: K-6Distance: 2 mi
- 3/10Myrtle Point High SchoolGrades: 7-12Distance: 2.3 mi
Schools provided by the listing agent
- Elementary: Myrtle Crest
- Middle: Myrtle Point
- High: Myrtle Point
Source: RMLS (OR). This data may not be complete. We recommend contacting the local school district to confirm school assignments for this home.
- Loading





