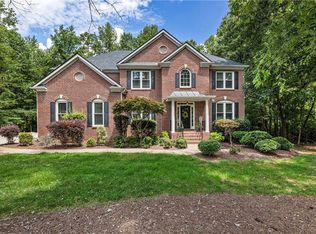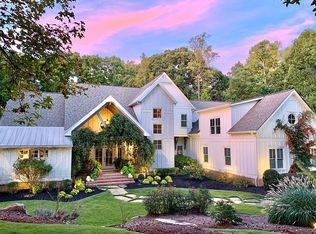Functionality meets elegance in this thoughtfully designed floor plan by Tim Bryan in the heart of Milton!! Chef's kitchen is perfect for entertaining and features a Viking range, granite counters, stainless appliances, center island, & wet bar that overlooks the family room. Cozy up by the fireplace in the master suite or retreat to spa-like bath complete with claw foot tub. Each bedroom has its own private bath with granite counters. Basement awaits your finishing touches. Beautiful private setting and no HOA. Award winning schools & moments from 400!
This property is off market, which means it's not currently listed for sale or rent on Zillow. This may be different from what's available on other websites or public sources.

