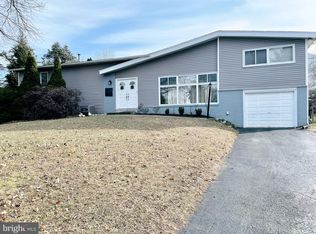Sold for $719,000 on 11/01/24
$719,000
1498 Yost Rd, Blue Bell, PA 19422
4beds
2,821sqft
Single Family Residence
Built in 1994
0.33 Acres Lot
$746,100 Zestimate®
$255/sqft
$4,323 Estimated rent
Home value
$746,100
$694,000 - $806,000
$4,323/mo
Zestimate® history
Loading...
Owner options
Explore your selling options
What's special
Welcome to 1498 Yost Road, a charming 4-bedroom, 2.1-bath colonial home nestled in the heart of Blue Bell, just a short stroll from Stoney Creek Elementary School. As you arrive, you’re greeted by a long, expanded driveway leading to a cozy brick front porch. Step inside to discover beautiful hardwood floors throughout the home. The oversized chef's kitchen (20x12) is truly a standout, offering ample cabinet space, a large island, two pantries, gas cooking, and brand-new tile flooring. Sliding doors open up to the backyard, creating an easy flow between indoor and outdoor living. Adjacent to the kitchen, you'll find the dining room on one side and the family room on the other. The spacious dining room connects seamlessly to the light-filled living room, offering beautiful views of the outdoors. The family room, complete with a cozy fireplace, is perfect for entertaining. Upstairs, the primary bedroom offers a serene retreat with a custom-built walk-in closet and a large en-suite bathroom, featuring a soaking tub,and separate shower. Three additional generously sized bedrooms and a full hall bath complete the second floor. The unfinished basement spans the entire footprint of the home and is completely dry, providing ample storage or potential for future finishing. The outdoor space is a true highlight, with a huge, private, fully fenced backyard perfect for gatherings or peaceful relaxation. Enjoy the new Trex deck, a storage shed, and a spacious front yard, also fully fenced, where you can unwind on the covered brick porch. Welcome to your new home where comfort, style and serenity will embrace you. Please see property upgrades.
Zillow last checked: 8 hours ago
Listing updated: November 04, 2024 at 02:21am
Listed by:
Nancy Matt 610-585-3992,
Keller Williams Real Estate-Blue Bell,
Listing Team: The Nancy Matt Team
Bought with:
Tabitha Heit, RS354646
BHHS Fox & Roach-Blue Bell
Source: Bright MLS,MLS#: PAMC2112280
Facts & features
Interior
Bedrooms & bathrooms
- Bedrooms: 4
- Bathrooms: 3
- Full bathrooms: 2
- 1/2 bathrooms: 1
- Main level bathrooms: 1
Basement
- Area: 0
Heating
- Forced Air, Natural Gas
Cooling
- Central Air
Appliances
- Included: Dishwasher, Disposal, Dryer, Freezer, Oven/Range - Electric, Stainless Steel Appliance(s), Washer, Water Heater, Gas Water Heater
- Laundry: Main Level
Features
- Built-in Features, Dining Area, Floor Plan - Traditional, Eat-in Kitchen, Kitchen - Gourmet, Kitchen Island, Kitchen - Table Space, Primary Bath(s), Recessed Lighting, Bathroom - Tub Shower, Bathroom - Stall Shower, Upgraded Countertops, Walk-In Closet(s), 2 Story Ceilings
- Flooring: Hardwood, Tile/Brick, Vinyl, Wood
- Doors: Insulated, Sliding Glass, French Doors
- Windows: Vinyl Clad, Screens
- Basement: Full,Unfinished
- Number of fireplaces: 1
- Fireplace features: Mantel(s), Wood Burning
Interior area
- Total structure area: 2,821
- Total interior livable area: 2,821 sqft
- Finished area above ground: 2,821
- Finished area below ground: 0
Property
Parking
- Total spaces: 8
- Parking features: Garage Faces Front, Garage Door Opener, Inside Entrance, Oversized, Driveway, Attached
- Attached garage spaces: 2
- Uncovered spaces: 6
Accessibility
- Accessibility features: None
Features
- Levels: Two
- Stories: 2
- Patio & porch: Brick, Deck, Patio
- Pool features: None
- Fencing: Vinyl,Wood
- Has view: Yes
- View description: Street, Trees/Woods
Lot
- Size: 0.33 Acres
- Dimensions: 74.00 x 193.00
- Features: Front Yard, Open Lot, Premium, Private, Rear Yard, SideYard(s)
Details
- Additional structures: Above Grade, Below Grade
- Parcel number: 660008482101
- Zoning: RESIDENTIAL
- Special conditions: Standard
Construction
Type & style
- Home type: SingleFamily
- Architectural style: Colonial
- Property subtype: Single Family Residence
Materials
- Vinyl Siding, Brick
- Foundation: Concrete Perimeter
- Roof: Shingle
Condition
- Excellent
- New construction: No
- Year built: 1994
Utilities & green energy
- Electric: 200+ Amp Service
- Sewer: Public Sewer
- Water: Public
- Utilities for property: Above Ground
Community & neighborhood
Location
- Region: Blue Bell
- Subdivision: Blue Bell
- Municipality: WHITPAIN TWP
Other
Other facts
- Listing agreement: Exclusive Agency
- Listing terms: Conventional,Cash,FHA,VA Loan
- Ownership: Fee Simple
- Road surface type: Paved
Price history
| Date | Event | Price |
|---|---|---|
| 11/1/2024 | Sold | $719,000+6.5%$255/sqft |
Source: | ||
| 9/28/2024 | Pending sale | $675,000$239/sqft |
Source: | ||
| 9/24/2024 | Listed for sale | $675,000+63.6%$239/sqft |
Source: | ||
| 11/23/2015 | Sold | $412,500-2.9%$146/sqft |
Source: Public Record | ||
| 9/16/2015 | Listed for sale | $425,000-5.3%$151/sqft |
Source: Keller Williams Real Estate-Blue Bell #6643640 | ||
Public tax history
| Year | Property taxes | Tax assessment |
|---|---|---|
| 2024 | $6,065 | $200,310 |
| 2023 | $6,065 +3.6% | $200,310 |
| 2022 | $5,856 +3.1% | $200,310 |
Find assessor info on the county website
Neighborhood: 19422
Nearby schools
GreatSchools rating
- 7/10Stony Creek El SchoolGrades: K-5Distance: 0.7 mi
- 7/10Wissahickon Middle SchoolGrades: 6-8Distance: 4.2 mi
- 9/10Wissahickon Senior High SchoolGrades: 9-12Distance: 4.2 mi
Schools provided by the listing agent
- Elementary: Stony Creek
- District: Wissahickon
Source: Bright MLS. This data may not be complete. We recommend contacting the local school district to confirm school assignments for this home.

Get pre-qualified for a loan
At Zillow Home Loans, we can pre-qualify you in as little as 5 minutes with no impact to your credit score.An equal housing lender. NMLS #10287.
Sell for more on Zillow
Get a free Zillow Showcase℠ listing and you could sell for .
$746,100
2% more+ $14,922
With Zillow Showcase(estimated)
$761,022