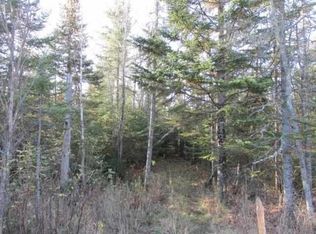Sold for $375,000
$375,000
1498 W Knife River Rd, Two Harbors, MN 55616
1beds
0baths
576sqft
Single Family Residence
Built in 2013
50 Acres Lot
$328,000 Zestimate®
$651/sqft
$1,484 Estimated rent
Home value
$328,000
$262,000 - $397,000
$1,484/mo
Zestimate® history
Loading...
Owner options
Explore your selling options
What's special
Every once in a while, a property comes along that truly captures your heart—and this is one of them! 50 acres of serene Northern Minnesota forest, complete with an off-grid cabin, bunkhouse, and sauna, offering the ultimate escape into nature. This property is fully equipped for off-grid living with solar power, along with a cord that buyer can plug in a portable generator. Metal roofs on all buildings, wood stove for heat, and beautiful tongue-and-groove interiors. Enjoy the views from the upper deck, unwind on the main-level deck, and explore an extensive network of private trails through the peaceful wilderness. Check out the abundant wildlife that comes through including deer, grouse, bear, rabbits, pine martin, fisher, or even enjoy the trout stream! With a wood shed, PVC storage shed, composting toilet, and more, this retreat is ready for you to move in and enjoy the tranquility. Don't miss out—schedule your private tour today before this hidden gem is gone!
Zillow last checked: 8 hours ago
Listing updated: September 08, 2025 at 04:28pm
Listed by:
Tommy Archer 218-393-5995,
Coldwell Banker Realty - Duluth
Bought with:
Tommy Archer, MN 40509394
Coldwell Banker Realty - Duluth
Source: Lake Superior Area Realtors,MLS#: 6118199
Facts & features
Interior
Bedrooms & bathrooms
- Bedrooms: 1
- Bathrooms: 0
- 1/4 bathrooms: 1
Bedroom
- Level: Upper
- Area: 112 Square Feet
- Dimensions: 14 x 8
Kitchen
- Level: Main
- Area: 42 Square Feet
- Dimensions: 6 x 7
Living room
- Description: Living and Dining combined
- Level: Main
- Area: 140 Square Feet
- Dimensions: 10 x 14
Other
- Description: 2 Story Bunkhouse
- Area: 144 Square Feet
- Dimensions: 12 x 12
Other
- Description: Sauna
- Area: 60 Square Feet
- Dimensions: 10 x 6
Heating
- Wood, Propane
Appliances
- Included: Range
Features
- Sauna
- Flooring: Hardwood Floors
- Has basement: No
- Has fireplace: No
Interior area
- Total interior livable area: 576 sqft
- Finished area above ground: 576
- Finished area below ground: 0
Property
Parking
- Parking features: None, None
Features
- Patio & porch: Porch
Lot
- Size: 50 Acres
Details
- Additional structures: Sauna, Storage Shed, Bunkhouse
- Foundation area: 3472
- Parcel number: 315002001820,315002001812,315002001810
Construction
Type & style
- Home type: SingleFamily
- Architectural style: Other
- Property subtype: Single Family Residence
Materials
- Wood, Frame/Wood
- Roof: Metal
Condition
- Previously Owned
- Year built: 2013
Utilities & green energy
- Electric: None
- Sewer: Compost
- Water: None
Community & neighborhood
Location
- Region: Two Harbors
Other
Other facts
- Listing terms: Cash,Conventional
- Road surface type: Paved
Price history
| Date | Event | Price |
|---|---|---|
| 4/25/2025 | Sold | $375,000$651/sqft |
Source: | ||
| 3/19/2025 | Pending sale | $375,000$651/sqft |
Source: | ||
| 3/17/2025 | Listed for sale | $375,000$651/sqft |
Source: | ||
Public tax history
| Year | Property taxes | Tax assessment |
|---|---|---|
| 2024 | $1,432 -4.3% | $188,600 +14% |
| 2023 | $1,496 +4.6% | $165,500 +3.1% |
| 2022 | $1,430 +1.7% | $160,600 +17.7% |
Find assessor info on the county website
Neighborhood: 55616
Nearby schools
GreatSchools rating
- 6/10Minnehaha Elementary SchoolGrades: PK-5Distance: 7.7 mi
- 7/10Two Harbors SecondaryGrades: 6-12Distance: 8.6 mi
Get pre-qualified for a loan
At Zillow Home Loans, we can pre-qualify you in as little as 5 minutes with no impact to your credit score.An equal housing lender. NMLS #10287.
