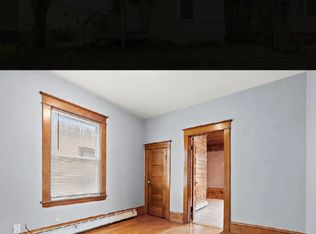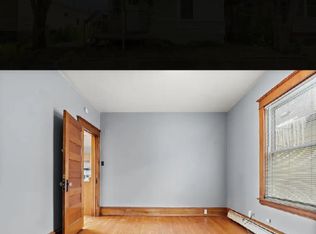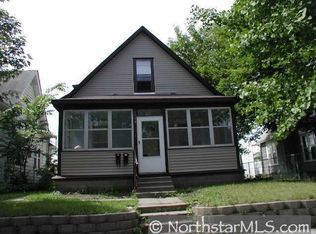Closed
$258,300
1498 Sherburne Ave, Saint Paul, MN 55104
5beds
2baths
2,925sqft
Duplex Up and Down
Built in 1910
-- sqft lot
$259,500 Zestimate®
$88/sqft
$2,195 Estimated rent
Home value
$259,500
$234,000 - $288,000
$2,195/mo
Zestimate® history
Loading...
Owner options
Explore your selling options
What's special
Turn key Hamline-Midway up/down duplex waiting for an owner-occupant or investor. High demand area makes this an easy rental, next to light rail, bus lines, blocks from Allianz field. Each unit comes w/1 garage stall in alley! Main floor is vacant and offers a spacious layout w/front porch, 3 beds, 1 bath, access to basement w/laundry and front/rear private entrances. Upper unit is now vacant w/ 2 beds, 1 bath, deck w/city views and rear private entrance. Tenants were paying gas (bill is split); electric (metered separately) and tenants handle snow/lawn. Owner pays water/trash (and this can easily be billed back to tenants in the future). Roof replaced 2024; newer water heater; newer windows; upgraded Pex tubing/plumbing. 2 zone boiler radiant heat. Beautiful hardwood floors and woodwork. Ultimately flexibility with both units vacant.
Zillow last checked: 8 hours ago
Listing updated: July 31, 2025 at 06:18am
Listed by:
Jessica Composto 763-657-1957,
Tradewind Properties
Bought with:
Patrick L Davis
Elite Realty Minnesota
Source: NorthstarMLS as distributed by MLS GRID,MLS#: 6747879
Facts & features
Interior
Bedrooms & bathrooms
- Bedrooms: 5
- Bathrooms: 2
Heating
- Boiler
Features
- Basement: Single Tenant Access,Unfinished
Interior area
- Total structure area: 2,925
- Total interior livable area: 2,925 sqft
- Finished area above ground: 1,638
- Finished area below ground: 0
Property
Parking
- Total spaces: 2
- Parking features: Detached
- Garage spaces: 2
- Details: Garage Dimensions (12x25)
Accessibility
- Accessibility features: None
Features
- Levels: Two
- Patio & porch: Deck
Lot
- Size: 3,920 sqft
- Features: Wooded
Details
- Foundation area: 975
- Parcel number: 342923230119
Construction
Type & style
- Home type: MultiFamily
- Property subtype: Duplex Up and Down
Materials
- Vinyl Siding, Wood Siding
- Roof: Age 8 Years or Less,Asphalt
Condition
- Age of Property: 115
- New construction: No
- Year built: 1910
Utilities & green energy
- Electric: Circuit Breakers
- Gas: Natural Gas
- Sewer: City Sewer/Connected
- Water: City Water/Connected
Community & neighborhood
Location
- Region: Saint Paul
- Subdivision: Lyman D Bairds Add
Price history
| Date | Event | Price |
|---|---|---|
| 7/30/2025 | Sold | $258,300+5.4%$88/sqft |
Source: | ||
| 7/7/2025 | Pending sale | $245,000$84/sqft |
Source: | ||
| 7/1/2025 | Listed for sale | $245,000$84/sqft |
Source: | ||
| 7/1/2025 | Listing removed | $245,000$84/sqft |
Source: | ||
| 6/13/2025 | Price change | $245,000-7.5%$84/sqft |
Source: | ||
Public tax history
| Year | Property taxes | Tax assessment |
|---|---|---|
| 2024 | $4,628 +1.7% | $264,000 +13.3% |
| 2023 | $4,552 +18.5% | $233,100 +3.4% |
| 2022 | $3,842 +9.6% | $225,400 +19.9% |
Find assessor info on the county website
Neighborhood: Midway
Nearby schools
GreatSchools rating
- NAGaltier Magnet Elementary SchoolGrades: PK-5Distance: 0.4 mi
- 3/10Murray Middle SchoolGrades: 6-8Distance: 2.4 mi
- 2/10Como Park Senior High SchoolGrades: 9-12Distance: 2.1 mi
Get a cash offer in 3 minutes
Find out how much your home could sell for in as little as 3 minutes with a no-obligation cash offer.
Estimated market value
$259,500
Get a cash offer in 3 minutes
Find out how much your home could sell for in as little as 3 minutes with a no-obligation cash offer.
Estimated market value
$259,500


