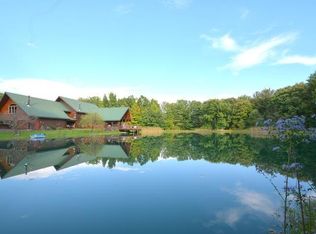First floor has wrap around covered front porch. Entry with 2 closets and pantry. Great room area consists of L-shaped Dining room with wood oak floors and china cabinets. Kitchen with under counter lights, electric food pantry, center maple and oak island for counter seating, stairs to upstairs Great room, ceramic tile counters. Family room has built-in book shelves with lighting. Mud room with lockers built-in cabinets for each person, laundry area, laundry room chute, door to porch. Bedroom #1 has atrium door to wrap around front porch and a closet. Full Bath with built-in cabinet, one piece shower and pedestal sink. Living room opens to full covered porch, has triangle windows, cathedral ceiling, wood stove and stairway to bedroom. Second floor Full Bath with hand-made cabinets. Bedroom #2 has shelves and a closet. Bedroom #3 has double closet. Bedroom #4 has closet. Master Bedroom Suite with Full Master Bath, linen closet, hand-made cabinet and sink, one-piece tub. Family room / Great room has wood-stove, cathedral ceiling.
This property is off market, which means it's not currently listed for sale or rent on Zillow. This may be different from what's available on other websites or public sources.

