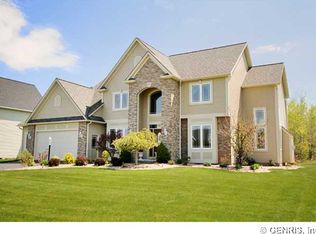Welcome to highly desired PROVIDENCE ESTATES! Our home offers ZERO wasted space, with an additional 350 sq feet available to finish a bonus room above the garage. Our Great Room boasts 500 sq feet, a 15 foot cathedral ceiling, & a built in Bose surround sound system. Other highlights include a CUSTOM remodeled kitchen/dining room, island seating for 6 with granite countertops, eating area in kitchen, Brazilian cherry flooring, and cherry wood cabinets. In your summer "Staycation," waters are managed with a Rheem pool heater (2020), wired speakers, built- in gazebo, & a POOL CABANA w/separate changing & storage rooms. Our home also offers you a whole home generator. Additional 900 square footage in full basement, along with 500 square footage untapped with a roughed in half bathroom.
This property is off market, which means it's not currently listed for sale or rent on Zillow. This may be different from what's available on other websites or public sources.
