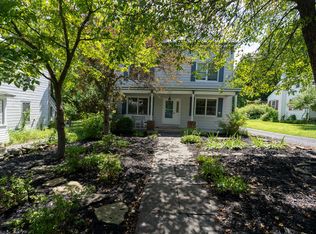SOLD BEFORE PRINT Welcome to 1498 New Scotland Road, A truly special historic home! Rich in local history, this 1880's Victorian has been included in the Slingerlands Historic District House Tour and sits on land once owned by John Slingerlands. Original features include mahogany banister, marble fireplace, gorgeous built-ins, hardwood floors and leaded glass windows. The beautiful front and back screened porches are the ideal place to sit and relax. Third floor finished attic offers bonus recreation area. Also, the ''Carriage house" style garage offers a second story with great potential for workshop or storage space. All situated on a beautiful .52 acre double lot, in close proximity to area shopping and just steps to The Rail Trail. Truly a rare Slingerlands gem!
This property is off market, which means it's not currently listed for sale or rent on Zillow. This may be different from what's available on other websites or public sources.
