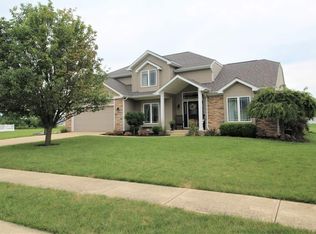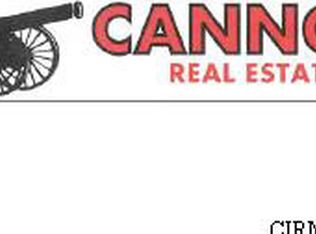Live your best life in this beautiful 5 BR, 3.5 BA home situated on a 1.09 acre lot near the edge of town. Step right into the dramatic 2 story foyer open to the great room boasting 20' ceilings and gas fireplace with unencumbered views of the kitchen and dining room. Everyone will love this well equipped kitchen with breakfast bar, eat-in area, large pantry, granite counters, all appliances remaining including double ovens with sliding glass doors to the deck. This home features a 1st floor bedroom and a full bath perfect for guests. The master suite is a quiet retreat & private bath featuring a jetted whirlpool tub, dual sink vanity, stand up shower, and walk-in closet. 2 additional 2nd story bedrooms are of ample size with generous closets and a full bathroom. The full finished basement has great space with a play area and family room, newer vinyl plank floors, guest bedroom and half bath. You'll love the fantastic composite deck overlooking the extra large back yard. This home also has numerous Smart Home features to control thermostat, switches & lighting.
This property is off market, which means it's not currently listed for sale or rent on Zillow. This may be different from what's available on other websites or public sources.


