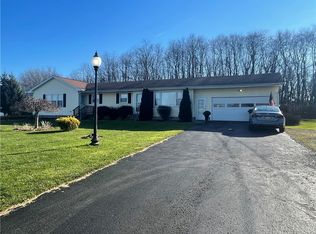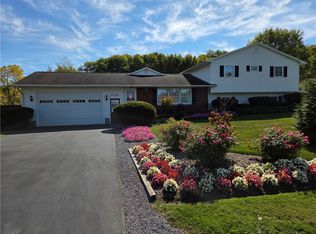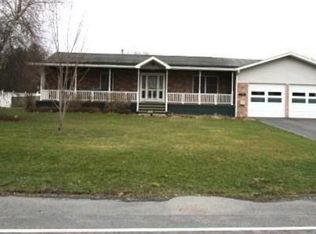~ Call to Tour This Well Loved 3 Bdrm. Ranch Home, SO MUCH TO OFFER. Family Sized Living Room, Open Kitchen & Dining Area, Very Spacious & Bright Overlooking Back Yard Through Sliding Doors, Generous Sized Master Bdrm., Newer Bath w/ Double Shower. Full Sized, Partially Finished Basement to Add to Sq. Footage if Desired, 1 Car Attached Garage. Step Out to the Park Like Private Yard, Mature - Manicured Landscaping, Shed for Extra Outdoor Storage. UPDATED THROUGHOUT - All Newer Vinyl Windows, Pergo/Laminate Flooring (Extra Boxes in Basement), Roof 10 Yrs., 2017 Dunkirk Boiler, Multi-Zoned, Dec. 2018 Hot Water Heater, Public Water at Road. Always Meticulously Maintained -One Owner, Move in and Decorate .
This property is off market, which means it's not currently listed for sale or rent on Zillow. This may be different from what's available on other websites or public sources.


