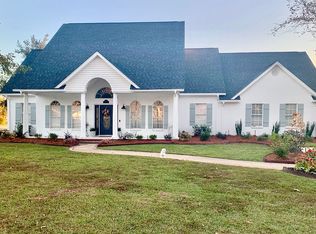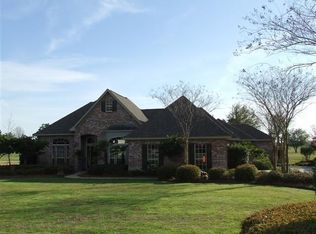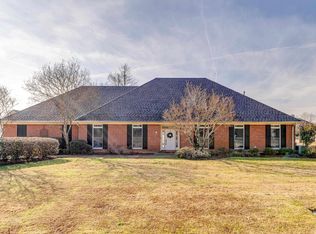This southern style home with a porch that stretches across the front is just beckoning you to come and make this your "Home Sweet Home!" Step into a generous foyer with a formal dining room to the right and a family room with vaulted ceiling, beautiful wood floors and great views from the french doors that overlook the 10th hole on the golf course. The updated the kitchen with stylish granite counter tops and new stainless steel appliances is open to a breakfast area with a keeping room. You will see some new light fixtures and some fresh paint in this meticulously maintained home. The Master Bedroom with vaulted ceiling has an en suite bath with double vanities, separate tub and shower and two walk in closets. This 4/2.5 with split floor plan has an additional bonus room with a separate garage entry that can be whatever you want it to be - media room, office, music room, work out room...you decide! (Bonus room is 362 HSF and is not included in the HSF) Parking is not a problem with the circle drive - what a nice perk! Frenchman's is such a great community and you are within walking distance to the Clubhouse, driving range, restaurant and pool. Come make this your Home Sweet home!
This property is off market, which means it's not currently listed for sale or rent on Zillow. This may be different from what's available on other websites or public sources.


