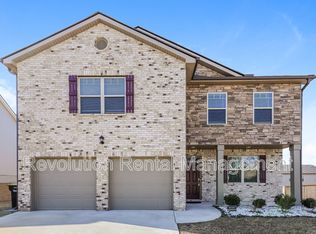Closed
$355,000
1498 Farrell Ln, Hampton, GA 30228
5beds
2,361sqft
Single Family Residence, Residential
Built in 2021
3,049.2 Square Feet Lot
$331,500 Zestimate®
$150/sqft
$2,317 Estimated rent
Home value
$331,500
$315,000 - $348,000
$2,317/mo
Zestimate® history
Loading...
Owner options
Explore your selling options
What's special
Awesome location with all the conveniences. Major shopping, restaurants and area amenities 1-15 minutes away. Homes in this community go quickly. Smart home on a corner lot with a fenced back yard. First level features open concept plan, 2 story extended foyer leading to great room, dining and an incredible kitchen. The kitchen has and enormous island, SS appliances, granite-c tops, lots of cabinets and a huge pantry. Great room with fireplace, easy flow into the big, fenced back yard and extended patio. Bedroom and full bath on main level as well. Upper-level features tranquil oversized master bedroom with room for a sitting area. Luxuriate in your dream master bath with double vanity, soaking tub and private water closet. Don't miss the ginormous master closet, you will love...it. This house just keeps on giving, 3 spacious secondary bedrooms with nice size closets. Generous laundry room. Additional open space ready for your imagination and wide extended hall so...much space in this house. Washer and Dryer included. Check out nearby Fayetteville Pavilion with every store imaginable! Near by Henry at Town Center more shopping.... Walkable Mcdonough Square for great restaurants, shops and events. You must experience the phenomenal International Park.
Zillow last checked: 8 hours ago
Listing updated: April 17, 2023 at 10:57pm
Listing Provided by:
JOYCE A JUDSON,
Atlanta Communities,
Onah Melenu,
Atlanta Communities
Bought with:
TRACY PREPETIT, 263787
Virtual Properties Realty.com
Source: FMLS GA,MLS#: 7189090
Facts & features
Interior
Bedrooms & bathrooms
- Bedrooms: 5
- Bathrooms: 3
- Full bathrooms: 3
- Main level bathrooms: 1
- Main level bedrooms: 1
Primary bedroom
- Features: Oversized Master, Roommate Floor Plan, Split Bedroom Plan
- Level: Oversized Master, Roommate Floor Plan, Split Bedroom Plan
Bedroom
- Features: Oversized Master, Roommate Floor Plan, Split Bedroom Plan
Primary bathroom
- Features: Double Vanity, Separate Tub/Shower, Soaking Tub
Dining room
- Features: Great Room, Open Concept
Kitchen
- Features: Breakfast Bar, Cabinets Stain, Pantry Walk-In, View to Family Room
Heating
- Central, Electric, Forced Air
Cooling
- Ceiling Fan(s), Central Air, Multi Units
Appliances
- Included: Dishwasher, Disposal, Dryer, Electric Range, Electric Water Heater, ENERGY STAR Qualified Appliances, Microwave, Refrigerator, Self Cleaning Oven, Washer
- Laundry: Laundry Room, Upper Level
Features
- Entrance Foyer 2 Story, High Ceilings 10 ft Main, High Speed Internet, Smart Home
- Flooring: Sustainable, Vinyl, Other
- Windows: Double Pane Windows
- Basement: None
- Number of fireplaces: -11
- Fireplace features: Factory Built, Family Room, Gas Log
- Common walls with other units/homes: No Common Walls
Interior area
- Total structure area: 2,361
- Total interior livable area: 2,361 sqft
Property
Parking
- Total spaces: 2
- Parking features: Assigned, Attached, Driveway, Garage, Garage Door Opener, Garage Faces Front, Kitchen Level
- Attached garage spaces: 2
- Has uncovered spaces: Yes
Accessibility
- Accessibility features: Accessible Bedroom, Accessible Entrance
Features
- Levels: Two
- Stories: 2
- Patio & porch: Front Porch, Patio
- Exterior features: Lighting, Private Yard, Rain Gutters
- Pool features: None
- Spa features: None
- Fencing: Back Yard,Fenced
- Has view: Yes
- View description: Other
- Waterfront features: None
- Body of water: None
Lot
- Size: 3,049 sqft
- Features: Back Yard, Corner Lot, Front Yard, Landscaped, Level, Private
Details
- Additional structures: None
- Parcel number: 06159C F017
- Other equipment: None
- Horse amenities: None
Construction
Type & style
- Home type: SingleFamily
- Architectural style: Contemporary
- Property subtype: Single Family Residence, Residential
Materials
- Brick Front, HardiPlank Type
- Foundation: Slab
- Roof: Composition
Condition
- Resale
- New construction: No
- Year built: 2021
Utilities & green energy
- Electric: 110 Volts, 220 Volts
- Sewer: Public Sewer
- Water: Public
- Utilities for property: Cable Available, Electricity Available, Phone Available, Sewer Available, Underground Utilities, Water Available
Green energy
- Energy efficient items: Appliances, Thermostat
- Energy generation: None
- Water conservation: Low-Flow Fixtures
Community & neighborhood
Security
- Security features: Carbon Monoxide Detector(s), Fire Alarm, Secured Garage/Parking, Smoke Detector(s)
Community
- Community features: Homeowners Assoc
Location
- Region: Hampton
- Subdivision: Creekstone
HOA & financial
HOA
- Has HOA: Yes
- HOA fee: $350 annually
Other
Other facts
- Listing terms: 1031 Exchange,Cash,Conventional,FHA,VA Loan
- Road surface type: Asphalt
Price history
| Date | Event | Price |
|---|---|---|
| 4/12/2023 | Sold | $355,000+0.6%$150/sqft |
Source: | ||
| 4/3/2023 | Pending sale | $353,000$150/sqft |
Source: | ||
| 3/27/2023 | Contingent | $353,000$150/sqft |
Source: | ||
| 3/27/2023 | Pending sale | $353,000$150/sqft |
Source: | ||
| 3/15/2023 | Listed for sale | $353,000-1.9%$150/sqft |
Source: | ||
Public tax history
| Year | Property taxes | Tax assessment |
|---|---|---|
| 2024 | $5,067 +8.9% | $139,880 +8.5% |
| 2023 | $4,655 +21.6% | $128,920 +32.2% |
| 2022 | $3,827 | $97,520 |
Find assessor info on the county website
Neighborhood: 30228
Nearby schools
GreatSchools rating
- 6/10Eddie White Elementary SchoolGrades: PK-5Distance: 1.2 mi
- 4/10Eddie White AcademyGrades: 6-8Distance: 1.2 mi
- 3/10Lovejoy High SchoolGrades: 9-12Distance: 0.5 mi
Schools provided by the listing agent
- Elementary: Rivers Edge
- Middle: Eddie White
- High: Lovejoy
Source: FMLS GA. This data may not be complete. We recommend contacting the local school district to confirm school assignments for this home.
Get a cash offer in 3 minutes
Find out how much your home could sell for in as little as 3 minutes with a no-obligation cash offer.
Estimated market value
$331,500
Get a cash offer in 3 minutes
Find out how much your home could sell for in as little as 3 minutes with a no-obligation cash offer.
Estimated market value
$331,500
