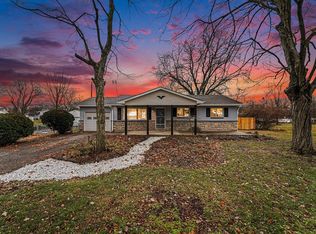3 bedroom all brick ranch home situated on over a half acre lot in South Western City School district. Original hardwood floors throughout most of the house. Fresh paint throughout. Updated full bathroom w new vanity, toilet and fixtures. Updated windows throughout. HVAC and roof are less than 10 years old. Newer Kinetico water softener. New epoxy coated basement floor. Freshly sealed dry-locked full basement w plenty of storage space. New front door and entry way. Kitchen has eat in space. Large yard w wood lined lot. Easy access to I-270 and shopping. A must see!
This property is off market, which means it's not currently listed for sale or rent on Zillow. This may be different from what's available on other websites or public sources.
