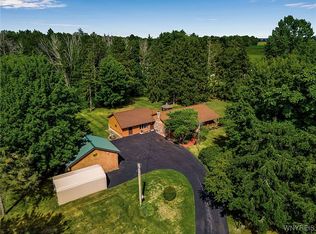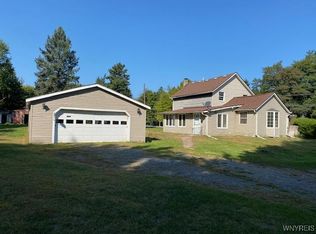Architect Donald Gardner designed home custom built to perfection. Simply Stunning inside and out! Vaulted, Tray and 9' Ceilings throughout. Geothermal heating and cooling by Buffalo Geothermal. Total utility costs $150 per month. Granite kitchen with solid maple custom cabinets by Red Leaf Milling. Hardwood, Ceramic and Porcelain tile flooring in main living areas. Spacious 2nd floor bonus room with skylights could be a 4th bedroom. Beautiful sunroom with electric fireplace, full length windows. Add'l SF in the finished bsmt has subflooring, extra insulation & vapor barrier, LED lighting, sound proofed and heated - includes rec rm plus craft room or 5th bedroom. Fully insulated 8.5' Superior Wall Foundation. 32'x24' deck, Perimeter lighting, Screened in Gazebo, beautiful always-blooming gardens, 14x16 shed, 1.9 acres, and much more! **Highspeed fiberoptic internet is coming down Carmen Road!**
This property is off market, which means it's not currently listed for sale or rent on Zillow. This may be different from what's available on other websites or public sources.

