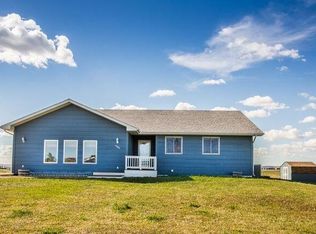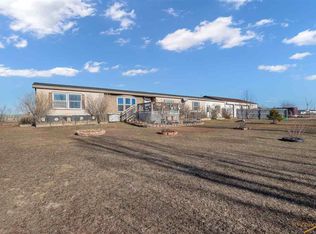Sold for $520,000 on 02/18/25
$520,000
14979 224th St, Box Elder, SD 57719
4beds
2,601sqft
Manufactured On Land, Mobile Home
Built in 1994
10 Acres Lot
$527,600 Zestimate®
$200/sqft
$2,414 Estimated rent
Home value
$527,600
Estimated sales range
Not available
$2,414/mo
Zestimate® history
Loading...
Owner options
Explore your selling options
What's special
Welcome to this stunning 4-bedroom, 3-bathroom, 10-acre Equine Property on the outskirts of Box Elder, South Dakota, offering the perfect blend of tranquility, and convenience. Just a short drive from Ellsworth Air Force Base, this estate is ideally situated for those seeking serene countryside living without compromising access to local amenities. The spacious residence welcomes you into an inviting living room, filled with natural light and offering an open floor plan that seamlessly connects each room. This spacious residence provides an open floor plan designed with elegance with comfort. Each room is thoughtfully designed, with a modern kitchen featuring Stainless Steel appliances, ample cabinetry, and an inviting breakfast nook and dining area. The Main Bedroom, boasting a private en-suite bathroom, walk-in closet, extra room for office, storage or baby nursery. Three additional bedrooms and two additional bathrooms offer flexibility for family, guests, or a home office. Outside, the property expands into a 10-acre outdoor oasis that caters to both relaxation and recreation. The backyard, ideal for gatherings, leads to a fenced pasture perfect for horse enthusiasts, complete with a well-maintained 112x200 arena for training or casual riding. The 16x55 Barn includes 3 - 15x10 stalls, 4th stall bigger which includes tack room and hay storage, ensuring a seamless equestrian experience. An attached 2-stall garage provides ample space for vehicles and additional storage.
Zillow last checked: 8 hours ago
Listing updated: February 27, 2025 at 12:59pm
Listed by:
Jessica Davis,
AgTeam Land Brokers, LLC
Bought with:
NON MEMBER
NON-MEMBER OFFICE
Source: Mount Rushmore Area AOR,MLS#: 82250
Facts & features
Interior
Bedrooms & bathrooms
- Bedrooms: 4
- Bathrooms: 3
- Full bathrooms: 3
- Main level bathrooms: 3
- Main level bedrooms: 4
Primary bedroom
- Area: 182
- Dimensions: 13 x 14
Bedroom 2
- Level: Main
- Area: 143
- Dimensions: 11 x 13
Bedroom 3
- Level: Main
- Area: 130
- Dimensions: 10 x 13
Bedroom 4
- Level: Main
- Area: 130
- Dimensions: 10 x 13
Dining room
- Level: Main
- Area: 143
- Dimensions: 11 x 13
Kitchen
- Level: Main
- Dimensions: 19 x 13
Living room
- Level: Main
- Area: 400
- Dimensions: 20 x 20
Heating
- Propane, Forced Air
Cooling
- Refrig. C/Air
Appliances
- Included: Dishwasher, Disposal, Refrigerator, Gas Range Oven, Microwave
- Laundry: Main Level, Laundry Room
Features
- Vaulted Ceiling(s), Walk-In Closet(s), Ceiling Fan(s), Office
- Flooring: Carpet, Tile, Vinyl, Laminate
- Windows: Double Pane Windows, Single Hung
- Basement: Crawl Space
- Number of fireplaces: 1
- Fireplace features: None
Interior area
- Total structure area: 2,601
- Total interior livable area: 2,601 sqft
Property
Parking
- Total spaces: 2
- Parking features: Two Car, Attached, RV Access/Parking, Garage Door Opener
- Attached garage spaces: 2
Features
- Patio & porch: Porch Open, Open Deck
- Fencing: Fence Metal,Wood,Barbed Wire
Lot
- Size: 10 Acres
- Features: Lawn, Trees, Horses Allowed
Details
- Additional structures: Barn(s)
- Parcel number: 326604
- Zoning description: Meade County Zoning: Non-AG
- Horses can be raised: Yes
- Horse amenities: Corral/Stable
Construction
Type & style
- Home type: MobileManufactured
- Property subtype: Manufactured On Land, Mobile Home
Materials
- Metal Frame
- Roof: Metal
Condition
- Year built: 1994
Community & neighborhood
Security
- Security features: Smoke Detector(s), Radon Mitigation Services
Location
- Region: Box Elder
- Subdivision: Pleasant Hill
Other
Other facts
- Listing terms: Cash,New Loan
- Road surface type: Unimproved
Price history
| Date | Event | Price |
|---|---|---|
| 3/28/2025 | Listing removed | $525,000$202/sqft |
Source: United Country #40021-24039 | ||
| 3/3/2025 | Pending sale | $525,000+1%$202/sqft |
Source: United Country #40021-24039 | ||
| 2/18/2025 | Sold | $520,000-1%$200/sqft |
Source: | ||
| 1/22/2025 | Pending sale | $525,000$202/sqft |
Source: United Country #40021-24039 | ||
| 11/17/2024 | Listed for sale | $525,000$202/sqft |
Source: United Country #40021-24039 | ||
Public tax history
| Year | Property taxes | Tax assessment |
|---|---|---|
| 2025 | $3,552 +15.4% | $324,839 +2.7% |
| 2024 | $3,078 +15.3% | $316,287 +22.1% |
| 2023 | $2,671 | $258,965 +17% |
Find assessor info on the county website
Neighborhood: 57719
Nearby schools
GreatSchools rating
- 6/10Patriot Elementary - 06Grades: K-3Distance: 1.2 mi
- 5/10Douglas Middle School - 01Grades: 6-8Distance: 1.1 mi
- 2/10Douglas High School - 03Grades: 9-12Distance: 1.3 mi
Schools provided by the listing agent
- District: Douglas
Source: Mount Rushmore Area AOR. This data may not be complete. We recommend contacting the local school district to confirm school assignments for this home.

