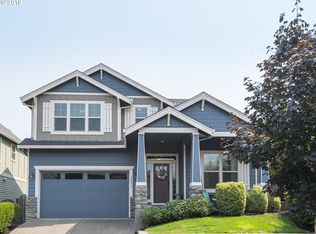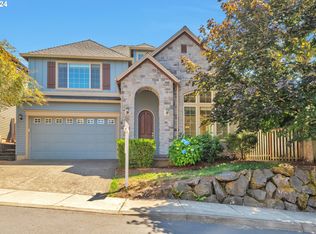Stunning entry with vaults, great floor plan, immaculate home. Bright kitchen with gleaming hardwoods, butler's pantry, dual-zone wine cooler, plantation shutters & woven shades. Cozy living room w/ fireplace & builtins. Large master suite w/ newly upgraded shower. Private backyard, perfect for entertaining complete w/ patio, firepit, Sur. Sound, & turf. Low maintenance, beautiful yard. Must see!
This property is off market, which means it's not currently listed for sale or rent on Zillow. This may be different from what's available on other websites or public sources.

