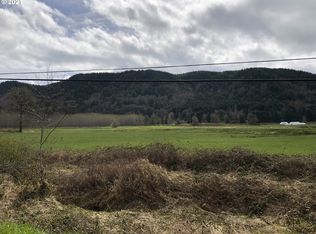Sold
$465,000
14977 Colvin Rd, Clatskanie, OR 97016
3beds
3,681sqft
Residential, Single Family Residence
Built in 1942
3.33 Acres Lot
$464,000 Zestimate®
$126/sqft
$3,763 Estimated rent
Home value
$464,000
Estimated sales range
Not available
$3,763/mo
Zestimate® history
Loading...
Owner options
Explore your selling options
What's special
Nicely updated farmhouse with a barn on 3.33 acres! Come live the country life with loads of square footage and acreage for animals and solitude. Minutes from town for shopping and services and just over an hour to PDX. The rustic barn is approximately 30' x 40' and is already set up with animal stalls and covered tractor parking. The circular driveway has lots of parking and makes towing easy. The living room, kitchen, and bedrooms are on the main floor and the huge primary suite comprises the upper level. The lower level is finished with lots of space for entertaining, hobbies, and storage. Available by appointment only. See the floor plan and 3-D tour and schedule an appointment to see the property today!
Zillow last checked: 8 hours ago
Listing updated: July 09, 2024 at 08:22am
Listed by:
Michael Farrell 360-910-1926,
Call it Closed International, Inc
Bought with:
Kara Dale-Sonners, 201205514
Earnest Real Estate
Source: RMLS (OR),MLS#: 24289390
Facts & features
Interior
Bedrooms & bathrooms
- Bedrooms: 3
- Bathrooms: 3
- Full bathrooms: 3
- Main level bathrooms: 1
Primary bedroom
- Features: High Ceilings, Laminate Flooring, Walkin Closet
- Level: Upper
Bedroom 2
- Features: L Shaped, Walkin Closet
- Level: Main
Bedroom 3
- Features: Sliding Doors, Laminate Flooring, Walkin Closet
- Level: Lower
Dining room
- Level: Main
Kitchen
- Features: Dishwasher, Eating Area, Kitchen Dining Room Combo, Microwave, Free Standing Range, Free Standing Refrigerator
- Level: Main
Living room
- Features: Ceiling Fan, Laminate Flooring
- Level: Main
Heating
- Zoned
Appliances
- Included: Dishwasher, Free-Standing Range, Free-Standing Refrigerator, Microwave, Stainless Steel Appliance(s), Electric Water Heater
- Laundry: Laundry Room
Features
- Granite, LShaped, Walk-In Closet(s), Eat-in Kitchen, Kitchen Dining Room Combo, Ceiling Fan(s), High Ceilings, Loft
- Flooring: Laminate, Tile, Vinyl, Dirt
- Doors: Sliding Doors
- Windows: Vinyl Frames
- Basement: Finished,Full
Interior area
- Total structure area: 3,681
- Total interior livable area: 3,681 sqft
Property
Parking
- Total spaces: 2
- Parking features: Driveway, Off Street, RV Access/Parking, Attached
- Attached garage spaces: 2
- Has uncovered spaces: Yes
Features
- Levels: Tri Level
- Stories: 3
- Patio & porch: Covered Deck
- Exterior features: Dog Run, Yard
- Has view: Yes
- View description: Territorial, Trees/Woods
Lot
- Size: 3.33 Acres
- Features: Gentle Sloping, Level, Trees, Acres 3 to 5
Details
- Additional structures: Barn, RVParking, Barnnull
- Parcel number: 27327
- Zoning: PA-80
Construction
Type & style
- Home type: SingleFamily
- Property subtype: Residential, Single Family Residence
Materials
- Wood Frame, Wood Siding, Cement Siding
- Foundation: Concrete Perimeter
- Roof: Composition,Fiberglass
Condition
- Resale
- New construction: No
- Year built: 1942
Utilities & green energy
- Sewer: Septic Tank
- Water: Spring
Community & neighborhood
Security
- Security features: Security System Owned
Location
- Region: Clatskanie
Other
Other facts
- Listing terms: Cash,Conventional
- Road surface type: Gravel
Price history
| Date | Event | Price |
|---|---|---|
| 7/9/2024 | Sold | $465,000-2.1%$126/sqft |
Source: | ||
| 6/23/2024 | Pending sale | $475,000+14.5%$129/sqft |
Source: | ||
| 1/28/2021 | Sold | $415,000+4%$113/sqft |
Source: | ||
| 11/10/2020 | Pending sale | $399,000$108/sqft |
Source: | ||
| 11/2/2020 | Price change | $399,000-7%$108/sqft |
Source: Ark Real Estate #20336506 Report a problem | ||
Public tax history
| Year | Property taxes | Tax assessment |
|---|---|---|
| 2024 | $2,909 +0.4% | $242,183 +2.9% |
| 2023 | $2,899 +4.2% | $235,259 +2.9% |
| 2022 | $2,780 +2.6% | $228,526 +2.9% |
Find assessor info on the county website
Neighborhood: 97016
Nearby schools
GreatSchools rating
- 6/10Clatskanie Elementary SchoolGrades: K-6Distance: 2.7 mi
- 6/10Clatskanie Middle/High SchoolGrades: 7-12Distance: 2.5 mi
Schools provided by the listing agent
- Elementary: Clatskanie
- Middle: Clatskanie
- High: Clatskanie
Source: RMLS (OR). This data may not be complete. We recommend contacting the local school district to confirm school assignments for this home.

Get pre-qualified for a loan
At Zillow Home Loans, we can pre-qualify you in as little as 5 minutes with no impact to your credit score.An equal housing lender. NMLS #10287.
