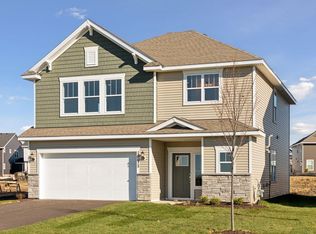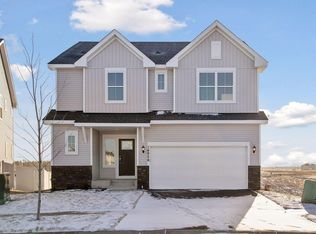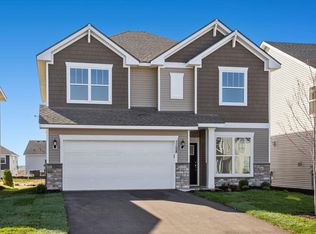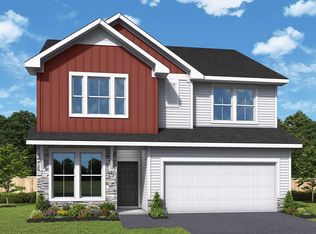Closed
$470,000
14975 Ardgillan Rd, Rosemount, MN 55068
4beds
3,410sqft
Single Family Residence
Built in 2024
3,920.4 Square Feet Lot
$463,500 Zestimate®
$138/sqft
$3,467 Estimated rent
Home value
$463,500
$431,000 - $501,000
$3,467/mo
Zestimate® history
Loading...
Owner options
Explore your selling options
What's special
This incredible 4 bedroom home features an amazing kitchen with sink on the perimeter with window and dining area, with tranquil views of the back yard. Entertain guests in the open concept that flows right into the large great room, which features a sleek electric fireplace! Upstairs, unwind in your massive Owners' Suite with ample walk in closet! Three more bedrooms, laundry, and a full hall bath complete the upper level! Work from home in the main level study! Outdoor Amenities galore, Pickleball courts, dog park, 2 playgrounds, trails and more!
Zillow last checked: 8 hours ago
Listing updated: June 04, 2025 at 08:51am
Listed by:
Joshua Meyer 612-597-5000,
Weekley Homes, LLC,
James Condon 612-226-9318
Bought with:
Siham Mahamood
Keller Williams Premier Realty
Source: NorthstarMLS as distributed by MLS GRID,MLS#: 6671736
Facts & features
Interior
Bedrooms & bathrooms
- Bedrooms: 4
- Bathrooms: 3
- Full bathrooms: 2
- 1/2 bathrooms: 1
Bedroom 1
- Level: Second
- Area: 285 Square Feet
- Dimensions: 19x15
Bedroom 2
- Level: Second
- Area: 120 Square Feet
- Dimensions: 12x10
Bedroom 3
- Level: Second
- Area: 100 Square Feet
- Dimensions: 10x10
Bedroom 4
- Level: Second
- Area: 120 Square Feet
- Dimensions: 12x10
Dining room
- Level: Main
- Area: 144 Square Feet
- Dimensions: 16x9
Kitchen
- Level: Main
- Area: 160 Square Feet
- Dimensions: 16x10
Living room
- Level: Main
- Area: 224 Square Feet
- Dimensions: 16x14
Study
- Level: Main
- Area: 120 Square Feet
- Dimensions: 12x10
Heating
- Forced Air
Cooling
- Central Air
Appliances
- Included: Air-To-Air Exchanger, Dishwasher, Disposal, Gas Water Heater, Microwave, Range, Stainless Steel Appliance(s)
Features
- Basement: Drain Tiled,Concrete
- Number of fireplaces: 1
- Fireplace features: Electric
Interior area
- Total structure area: 3,410
- Total interior livable area: 3,410 sqft
- Finished area above ground: 2,413
- Finished area below ground: 0
Property
Parking
- Total spaces: 2
- Parking features: Attached, Asphalt, Garage Door Opener
- Attached garage spaces: 2
- Has uncovered spaces: Yes
- Details: Garage Dimensions (22x20), Garage Door Height (7), Garage Door Width (16)
Accessibility
- Accessibility features: None
Features
- Levels: Two
- Stories: 2
- Patio & porch: Patio
Lot
- Size: 3,920 sqft
- Dimensions: 50 x 81
Details
- Foundation area: 1027
- Parcel number: 341125903070
- Zoning description: Residential-Single Family
Construction
Type & style
- Home type: SingleFamily
- Property subtype: Single Family Residence
Materials
- Vinyl Siding
- Foundation: Slab
- Roof: Age 8 Years or Less,Asphalt
Condition
- Age of Property: 1
- New construction: Yes
- Year built: 2024
Details
- Builder name: DAVID WEEKLEY HOMES
Utilities & green energy
- Electric: 200+ Amp Service
- Gas: Natural Gas
- Sewer: City Sewer/Connected
- Water: City Water/Connected
Community & neighborhood
Location
- Region: Rosemount
HOA & financial
HOA
- Has HOA: Yes
- HOA fee: $40 monthly
- Amenities included: Trail(s)
- Services included: Professional Mgmt, Shared Amenities
- Association name: RowCal
- Association phone: 651-233-1307
Price history
| Date | Event | Price |
|---|---|---|
| 6/2/2025 | Sold | $470,000$138/sqft |
Source: | ||
| 2/20/2025 | Pending sale | $470,000$138/sqft |
Source: | ||
| 2/1/2025 | Price change | $470,000+0.2%$138/sqft |
Source: | ||
| 11/12/2024 | Price change | $469,000-2.3%$138/sqft |
Source: | ||
| 10/25/2024 | Price change | $479,900+0.2%$141/sqft |
Source: | ||
Public tax history
Tax history is unavailable.
Neighborhood: 55068
Nearby schools
GreatSchools rating
- 6/10Rosemount Elementary SchoolGrades: K-5Distance: 1.9 mi
- 8/10Rosemount Middle SchoolGrades: 6-8Distance: 1.9 mi
- 9/10Rosemount Senior High SchoolGrades: 9-12Distance: 2.2 mi
Get a cash offer in 3 minutes
Find out how much your home could sell for in as little as 3 minutes with a no-obligation cash offer.
Estimated market value
$463,500



