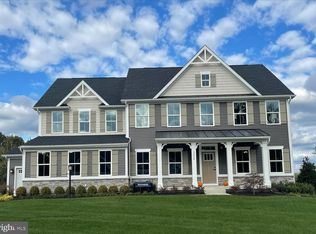July Delivery-almost NEW Construction HOME-Beautiful Jamestown model. 4,681 total square feet! Plus a front load 3 car garage! The signature kitchens feature elegant quartz countertops and are complemented by handsome trim throughout the home. Extra-large island, gas cooktop, plenty of counter space and butler's pantry. Experience the convenience of home technology package, Smart Home! You will discover the versatility of our contemporary floorplan, which include flexible spaces like private studies or first-floor guest room with full bath. Enjoy the additional living space provided by finished walk out natural light basement/ recreation room/flex room. Upstairs, take advantage of the versatile loft area, ideal for use as a secondary great room, home office, or play space. Some photos are virtually staged. Three finished levels of living. Located in Robinson's Paradise, this almost new home offers proximity to dining, entertainment, and shopping, with Old Town Haymarket just minutes away, 66, 15 and 29 for easy travel. Experience the perfect blend of comfort, convenience, and new construction for lease. Call today for details. More photos coming.
House for rent
$5,999/mo
14972 Walter Robinson Ln, Haymarket, VA 20169
5beds
4,357sqft
Price may not include required fees and charges.
Singlefamily
Available Wed Jul 2 2025
Cats, dogs OK
Central air, electric, ceiling fan
In unit laundry
3 Attached garage spaces parking
Natural gas, heat pump, fireplace
What's special
Versatile loft areaElegant quartz countertopsExtra-large islandPrivate studiesGas cooktop
- 20 days
- on Zillow |
- -- |
- -- |
Travel times
Start saving for your dream home
Consider a first time home buyer savings account designed to grow your down payment with up to a 6% match & 4.15% APY.
Facts & features
Interior
Bedrooms & bathrooms
- Bedrooms: 5
- Bathrooms: 4
- Full bathrooms: 4
Rooms
- Room types: Dining Room, Family Room
Heating
- Natural Gas, Heat Pump, Fireplace
Cooling
- Central Air, Electric, Ceiling Fan
Appliances
- Included: Dishwasher, Disposal, Dryer, Microwave, Oven, Refrigerator, Stove, Washer
- Laundry: In Unit
Features
- Breakfast Area, Butlers Pantry, Ceiling Fan(s), Dining Area, Eat-in Kitchen, Entry Level Bedroom, Family Room Off Kitchen, Formal/Separate Dining Room, Kitchen - Gourmet, Kitchen - Table Space, Kitchen Island, Open Floorplan, Pantry, Recessed Lighting, Upgraded Countertops
- Flooring: Carpet
- Has basement: Yes
- Has fireplace: Yes
Interior area
- Total interior livable area: 4,357 sqft
Property
Parking
- Total spaces: 3
- Parking features: Attached, Driveway, Covered
- Has attached garage: Yes
- Details: Contact manager
Features
- Exterior features: Contact manager
Details
- Parcel number: 7298915568
Construction
Type & style
- Home type: SingleFamily
- Architectural style: Colonial
- Property subtype: SingleFamily
Condition
- Year built: 2023
Community & HOA
Location
- Region: Haymarket
Financial & listing details
- Lease term: Contact For Details
Price history
| Date | Event | Price |
|---|---|---|
| 6/4/2025 | Listed for rent | $5,999+2.1%$1/sqft |
Source: Bright MLS #VAPW2096122 | ||
| 6/4/2024 | Listing removed | -- |
Source: Bright MLS #VAPW2067842 | ||
| 3/28/2024 | Listed for rent | $5,875$1/sqft |
Source: Bright MLS #VAPW2067842 | ||
| 3/27/2024 | Sold | $961,874$221/sqft |
Source: Public Record | ||
![[object Object]](https://photos.zillowstatic.com/fp/1b88401fdd417c03196e851a8ab89904-p_i.jpg)
