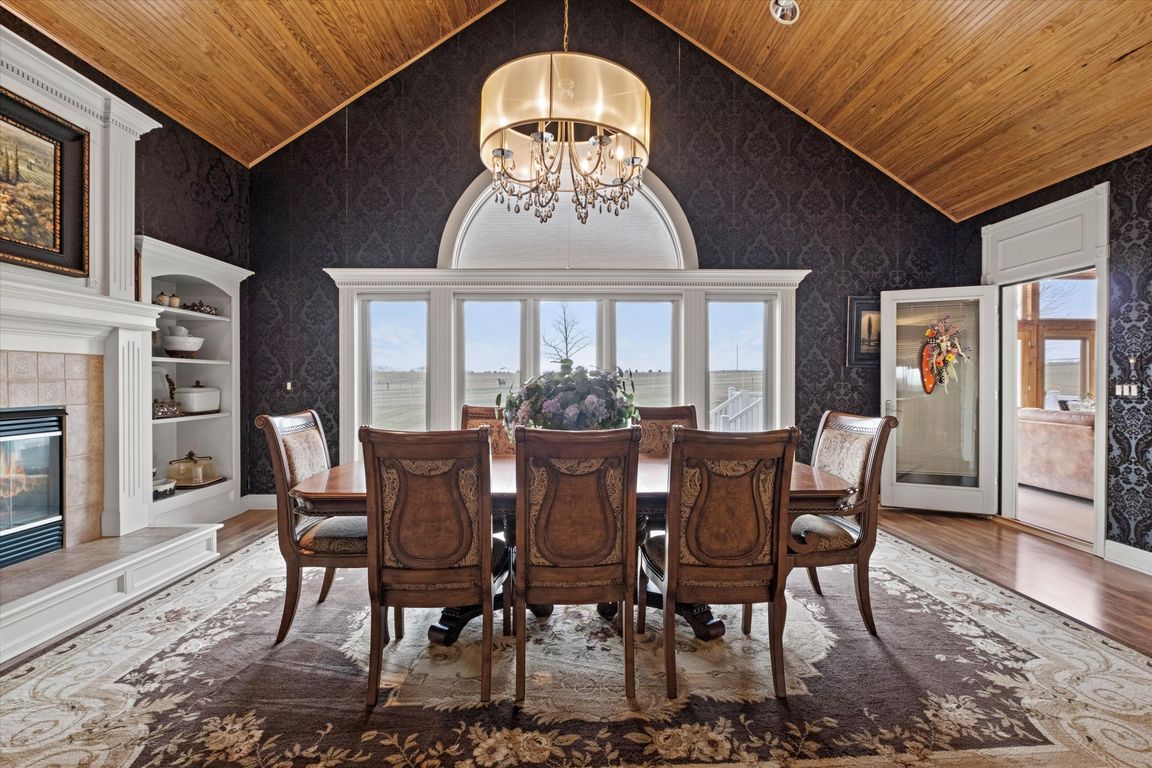
Active
$2,490,950
4beds
5,483sqft
14971 Fairmount Rd, Basehor, KS 66007
4beds
5,483sqft
Single family residence
Built in 2002
53 Acres
6 Attached garage spaces
$454 price/sqft
What's special
Cedar sunroomLarge tack roomCar liftVerdant riding fieldsLuxurious master suiteSpacious wash rackTons of parking
Behind this gate, your country dreams WILL come true on almost 53 acres of lush pastures & paddocks. This VERY special ranch has SO MUCH to offer! You will appreciate a one of a kind, well-crafted & thoughtfully designed estate with gourmet chef’s kitchen, walk in pantry, 3 seasons Cedar Sunroom ...
- 66 days
- on Zillow |
- 1,057 |
- 30 |
Source: Heartland MLS as distributed by MLS GRID,MLS#: 2551642
Travel times
Kitchen
Dining Room
Sun Room
Living Room
HORSE BARN / STABLES
MAN CAVE / SHOP
Primary Bedroom
Primary Closet
Primary Bathroom
Office / Bedroom #2
Bedroom #1
Basement (Finished)
MAIN ESTATE Garage
BASEMENT Office / Guest Room
2ND Laundry Room off Primary
FULL GUEST Bathroom
BASEMENT GUEST Bedroom #3
Bathroom
BASEMENT Storage
Pantry
MUD ROOM / LAUNDRY / FULL BATH
Zillow last checked: 7 hours ago
Listing updated: 21 hours ago
Listing Provided by:
Kim Brown 913-954-8352,
ReeceNichols - Leawood
Source: Heartland MLS as distributed by MLS GRID,MLS#: 2551642
Facts & features
Interior
Bedrooms & bathrooms
- Bedrooms: 4
- Bathrooms: 5
- Full bathrooms: 5
Primary bedroom
- Features: Built-in Features, Carpet, Ceiling Fan(s), Walk-In Closet(s)
- Level: First
- Area: 408 Square Feet
- Dimensions: 24 x 17
Bedroom 2
- Features: Carpet, Ceiling Fan(s)
- Level: First
- Area: 182 Square Feet
- Dimensions: 14 x 13
Bedroom 3
- Features: Carpet, Ceiling Fan(s)
- Level: First
- Area: 240 Square Feet
- Dimensions: 16 x 15
Bedroom 4
- Features: Carpet, Walk-In Closet(s)
- Level: Basement
- Area: 299 Square Feet
- Dimensions: 23 x 13
Primary bathroom
- Features: Ceramic Tiles, Double Vanity, Separate Shower And Tub
- Level: First
- Area: 260 Square Feet
- Dimensions: 20 x 13
Bathroom 1
- Features: Ceramic Tiles, Shower Over Tub
- Level: First
- Area: 54 Square Feet
- Dimensions: 9 x 6
Bathroom 2
- Features: Ceramic Tiles, Shower Only
- Level: First
- Area: 119 Square Feet
- Dimensions: 17 x 7
Family room
- Features: Carpet
- Level: Basement
- Area: 285 Square Feet
- Dimensions: 19 x 15
Great room
- Features: Built-in Features, Carpet, Ceiling Fan(s)
- Level: First
- Area: 460 Square Feet
- Dimensions: 23 x 20
Hearth room
- Features: Built-in Features, Ceiling Fan(s), Fireplace
- Level: First
- Area: 384 Square Feet
- Dimensions: 24 x 16
Kitchen
- Features: Built-in Features, Kitchen Island, Laminate Counters, Pantry
- Level: First
- Area: 266 Square Feet
- Dimensions: 19 x 14
Laundry
- Features: Built-in Features, Ceramic Tiles
- Level: First
- Area: 80 Square Feet
- Dimensions: 10 x 8
Office
- Features: Carpet
- Level: Basement
- Area: 336 Square Feet
- Dimensions: 21 x 16
Other
- Features: Vinyl
- Level: Basement
- Area: 210 Square Feet
- Dimensions: 15 x 14
Recreation room
- Features: Carpet
- Level: Basement
- Area: 340 Square Feet
- Dimensions: 20 x 17
Sun room
- Features: Ceiling Fan(s)
- Level: First
- Area: 340 Square Feet
- Dimensions: 20 x 17
Heating
- Forced Air, Propane
Cooling
- Electric
Appliances
- Included: Cooktop, Dishwasher, Disposal, Microwave, Gas Range, Stainless Steel Appliance(s), Trash Compactor, Water Softener
- Laundry: Laundry Room, Main Level
Features
- Cedar Closet, Central Vacuum, Kitchen Island, Pantry, Vaulted Ceiling(s), Walk-In Closet(s)
- Flooring: Carpet, Tile, Wood
- Windows: Thermal Windows
- Basement: Basement BR,Daylight,Finished,Full
- Number of fireplaces: 1
- Fireplace features: Gas, Hearth Room
Interior area
- Total structure area: 5,483
- Total interior livable area: 5,483 sqft
- Finished area above ground: 3,983
- Finished area below ground: 1,500
Video & virtual tour
Property
Parking
- Total spaces: 6
- Parking features: Attached, Garage Faces Side
- Attached garage spaces: 6
Accessibility
- Accessibility features: Customized Wheelchair Accessible
Features
- Patio & porch: Deck, Patio, Porch, Screened
- Spa features: Bath
- Fencing: Metal,Other
- Waterfront features: Pond
Lot
- Size: 53 Acres
- Dimensions: 2612 x 885 x 2615 x 876
- Features: Acreage, Estate Lot
Details
- Additional structures: Barn(s), Corral(s), Outbuilding, Shed(s), Stable(s)
- Parcel number: 1561400000003.000
- Horses can be raised: Yes
- Horse amenities: Boarding Facilities
Construction
Type & style
- Home type: SingleFamily
- Architectural style: Traditional
- Property subtype: Single Family Residence
Materials
- Board & Batten Siding, Stucco
- Roof: Metal
Condition
- Year built: 2002
Utilities & green energy
- Sewer: Septic Tank
- Water: Public, Well
Community & HOA
Community
- Security: Gated Community, Security System, Smoke Detector(s)
- Subdivision: Other
HOA
- Has HOA: No
- Amenities included: Equestrian Facilities, Storage, Hobby Room
Location
- Region: Basehor
Financial & listing details
- Price per square foot: $454/sqft
- Tax assessed value: $973,530
- Annual tax amount: $16,200
- Date on market: 5/23/2025
- Listing terms: Cash,Conventional,FHA,VA Loan
- Ownership: Private
- Road surface type: Paved