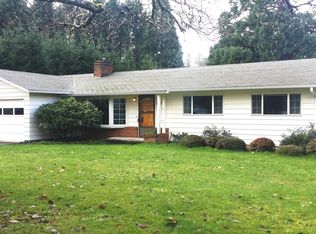Sold
$788,900
14970 S Brunner Rd, Oregon City, OR 97045
4beds
2,248sqft
Residential, Single Family Residence
Built in 1971
1 Acres Lot
$785,300 Zestimate®
$351/sqft
$3,056 Estimated rent
Home value
$785,300
$738,000 - $840,000
$3,056/mo
Zestimate® history
Loading...
Owner options
Explore your selling options
What's special
A balanced lifestyle in a beautiful Oregon setting on almost 1 acre! This home truly combines the best of both worlds, offering a serene country lifestyle w/all the benefits of city convenience. Nearly an acre of fully fenced, landscaped land, this property has been carefully upgraded to meet a variety of needs -from comfortable everyday living to functional spaces for hobbies and remote work. Remodeled Kitchen (2020) A chef's delight w/durable quartz countertops, oak cabinetry, a smooth-top electric stove (also plumbed for gas), refrigerator, convection microwave, and dishwasher. New Flooring: Waterproof LVT in the main living spaces, durability and stylish look, w/wood-look ceramic tile in the family room, hall, and one bedroom downstairs. Updated Bathrooms: Granite countertops elevate these spaces with a touch of luxury. Laundry Room (2020): Includes washer and dryer for convenience. Dining Room Addition (2013): Expanded gathering space perfect for family meals & entertaining. Bonus Office Space: Ideal for remote work or a creative studio. Heating: New gas furnace and a cozy fireplace insert add comfort and efficiency. Roof:50 yr (25+ yrs ago) presidential shingle roof, ensuring durability for decades to come. Versatile Spaces: The daylight basement w/separate entrance opens possibilities for dual living or a private guest suite. Outdoor Features: Garage (2013), 24’x48’ shop with electric, and a 20’x40’x15’ RV shed w/power provide ample space for storage, workshops, or projects. Greenhouse: Enjoy gardening all year round, rain/shine. Lush Landscaping: Fully fenced w/chain-link fencing, a concrete stamped patio, and a variety of plantings, including blooming flowers, roses, shrubs & fruit-bearing trees like apple and pear. This home is a rare find for those who value spacious living with the convenience of proximity to the City. Room for outdoor recreation, hobbies, and gardening, this peaceful retreat offers so much potential for its next owner.
Zillow last checked: 8 hours ago
Listing updated: February 06, 2025 at 08:39am
Listed by:
Sheila Sitzman 303-885-0679,
Harcourts Silverton
Bought with:
Aubrey Martin, 201221599
Keller Williams Sunset Corridor
Source: RMLS (OR),MLS#: 24513971
Facts & features
Interior
Bedrooms & bathrooms
- Bedrooms: 4
- Bathrooms: 2
- Full bathrooms: 2
- Main level bathrooms: 1
Primary bedroom
- Level: Main
Bedroom 2
- Level: Main
Bedroom 3
- Level: Lower
Bedroom 4
- Level: Lower
Dining room
- Level: Main
Family room
- Level: Lower
Kitchen
- Features: Dishwasher, Disposal, Eating Area, Builtin Oven
- Level: Main
Living room
- Level: Main
Heating
- Other
Cooling
- None
Appliances
- Included: Built In Oven, Built-In Range, Dishwasher, Disposal, Microwave, Stainless Steel Appliance(s), Washer/Dryer, Electric Water Heater
- Laundry: Laundry Room
Features
- Eat-in Kitchen, Loft, Pantry, Quartz
- Flooring: Concrete
- Basement: Daylight,Full
- Number of fireplaces: 2
- Fireplace features: Gas, Wood Burning
Interior area
- Total structure area: 2,248
- Total interior livable area: 2,248 sqft
Property
Parking
- Total spaces: 2
- Parking features: Covered, RV Access/Parking, RV Boat Storage, Garage Door Opener, Attached
- Attached garage spaces: 2
Accessibility
- Accessibility features: Walkin Shower, Accessibility
Features
- Levels: One,Multi/Split
- Stories: 1
- Patio & porch: Covered Deck, Deck, Patio
- Exterior features: Garden, Yard
- Fencing: Fenced
Lot
- Size: 1 Acres
- Features: Level, Trees, Sprinkler, SqFt 20000 to Acres1
Details
- Additional structures: Greenhouse, RVParking, RVBoatStorage, ToolShed, RVBoatStorageWorkshop
- Parcel number: 00547126
Construction
Type & style
- Home type: SingleFamily
- Property subtype: Residential, Single Family Residence
Materials
- Vinyl Siding
Condition
- Resale
- New construction: No
- Year built: 1971
Utilities & green energy
- Gas: Gas
- Sewer: Septic Tank
- Water: Public
Community & neighborhood
Security
- Security features: Fire Sprinkler System
Location
- Region: Oregon City
Other
Other facts
- Listing terms: Cash,Conventional,FHA,VA Loan
- Road surface type: Paved
Price history
| Date | Event | Price |
|---|---|---|
| 2/6/2025 | Sold | $788,900-3.8%$351/sqft |
Source: | ||
| 1/3/2025 | Pending sale | $819,900$365/sqft |
Source: | ||
| 11/12/2024 | Listed for sale | $819,900$365/sqft |
Source: | ||
Public tax history
| Year | Property taxes | Tax assessment |
|---|---|---|
| 2024 | $4,019 +2.4% | $311,553 +3% |
| 2023 | $3,927 +6.9% | $302,479 +3% |
| 2022 | $3,672 +4.6% | $293,669 +3% |
Find assessor info on the county website
Neighborhood: 97045
Nearby schools
GreatSchools rating
- 6/10Holcomb Elementary SchoolGrades: K-5Distance: 1.3 mi
- 4/10Ogden Middle SchoolGrades: 6-8Distance: 2.4 mi
- 8/10Oregon City High SchoolGrades: 9-12Distance: 4.8 mi
Schools provided by the listing agent
- Elementary: Holcomb
- High: Oregon City
Source: RMLS (OR). This data may not be complete. We recommend contacting the local school district to confirm school assignments for this home.
Get a cash offer in 3 minutes
Find out how much your home could sell for in as little as 3 minutes with a no-obligation cash offer.
Estimated market value
$785,300
Get a cash offer in 3 minutes
Find out how much your home could sell for in as little as 3 minutes with a no-obligation cash offer.
Estimated market value
$785,300
