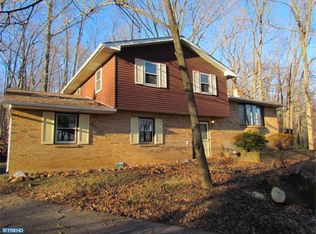Charming 1775 Farmhouse on 11+ acres is one-of-a-kind and infused with character. Upon entering, gorgeous hardwood floors welcome you to the foyer and Dining Room & add warmth throughout the house. Exposed stone walls distinguish the wood spiral staircase and Dining Room, also with built-ins for ample storage. First floor sunken Living Room boasts exposed beams & brick and stone wood-burning fireplace. Full bath with vaulted ceiling and skylight adds convenience. HUGE L-shaped Den/Family space consists of two rooms: living/entertaining area with oak wet bar and glass-front lighted built-ins, refrigerator & ice-maker, skylights and exposed beams, fireplace; and rec room perfect for billiards, exercise, etc. with 2 sets of French doors leading to stone deck. Corian countertops, island, breakfast bar, ceramic tile backsplash, indirect lighting & exposed beams create an atmospheric yet highly functional Kitchen, with the charm continuing to sunken, informal dining space, office and laundry/mud room. Second floor continues exposed stone walls in the library/sitting room connecting 3 BRs & offering the perfect quiet getaway. Master BR is majestic with Cathedral ceiling, skylights, claw-foot tub with shower & ceramic tile flooring, and walk-out too rooftop deck overlooking scenic pond, woods and fabulous landscaping. Primary guest BR features Cathedral ceilings, skylights, exposed beams and stone, vanity & sink. 2 add'l BRs are spacious & each complete with vanity & sink. Full bath with exposed beams & stone completes the 2nd floor. Attic for significant storage, high-propulsion A/C system. Outside, detached garage, barn & ample parking are a plus, and oversized sunroom, extensive wrap-around deck, and 3-tier EP Henry stone patio complete with electric/lighting offer the ideal setup for entertaining or a simple summer-evening dinner.
This property is off market, which means it's not currently listed for sale or rent on Zillow. This may be different from what's available on other websites or public sources.
