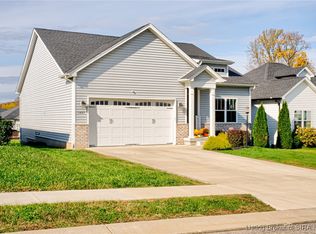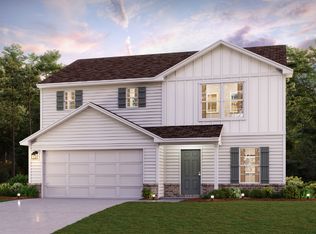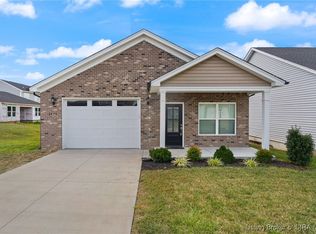Sold for $377,000 on 03/29/24
$377,000
1497 Poplar Trace Way NW, Corydon, IN 47112
4beds
2,132sqft
Single Family Residence
Built in 2021
9,060.48 Square Feet Lot
$380,200 Zestimate®
$177/sqft
$2,472 Estimated rent
Home value
$380,200
Estimated sales range
Not available
$2,472/mo
Zestimate® history
Loading...
Owner options
Explore your selling options
What's special
Come check out this BEAUTIFUL Paislee open-floorplan in Poplar Trace! STUNNING White Siding and BRICK exterior! This home is situated with a beautiful corner lot! A large living and kitchen space will suit your needs for everyday living and is also perfect for company! Granite Countertops and an Ice White Backsplash in the kitchen will maximize the beauty of this kitchen space! All the lighting that you need will be provided in the home, with additional Rope Lighting added in to the Master Bedroom to WOW your space! Ever dreamed of having a Barn Door? Now is your chance to have one in your Master Bedroom space! Luxury Vinyl Plank in all of the major living spaces and Carpet for the bedrooms will keep you cozy and well-insulated where it matters! This home also includes a large family room and 4th bedroom in the basement. Come see why this is such a great price for this home!
Zillow last checked: 8 hours ago
Listing updated: April 01, 2024 at 01:19pm
Listed by:
Matthew Toole,
Keller Williams Realty Consultants
Bought with:
Kristal Hooe, RB22001814
RE/MAX FIRST
Source: SIRA,MLS#: 202405644 Originating MLS: Southern Indiana REALTORS Association
Originating MLS: Southern Indiana REALTORS Association
Facts & features
Interior
Bedrooms & bathrooms
- Bedrooms: 4
- Bathrooms: 3
- Full bathrooms: 3
Primary bedroom
- Description: Flooring: Luxury Vinyl Plank
- Level: First
- Dimensions: 15 x 13
Bedroom
- Description: Flooring: Carpet
- Level: First
- Dimensions: 10 x 11
Bedroom
- Description: Flooring: Carpet
- Level: First
- Dimensions: 9 x 11
Bedroom
- Description: Basement,Flooring: Carpet
- Level: Lower
- Dimensions: 16 x 14
Dining room
- Description: Flooring: Luxury Vinyl Plank
- Level: First
- Dimensions: 12 x 8
Family room
- Description: Basement,Flooring: Carpet
- Level: Lower
- Dimensions: 20 x 21
Kitchen
- Description: Flooring: Luxury Vinyl Plank
- Level: First
- Dimensions: 12 x 11
Living room
- Description: Flooring: Luxury Vinyl Plank
- Level: First
- Dimensions: 12 x 21
Heating
- Forced Air
Cooling
- Central Air
Appliances
- Included: Dryer, Dishwasher, Disposal, Microwave, Oven, Range, Refrigerator, Washer
- Laundry: Main Level, Laundry Room
Features
- Ceiling Fan(s), Entrance Foyer, Kitchen Island, Bath in Primary Bedroom, Main Level Primary, Mud Room, Open Floorplan, Cable TV, Utility Room, Vaulted Ceiling(s), Walk-In Closet(s), Window Treatments
- Windows: Blinds, Screens
- Basement: Finished,Walk-Out Access,Sump Pump
- Has fireplace: No
Interior area
- Total structure area: 2,132
- Total interior livable area: 2,132 sqft
- Finished area above ground: 1,374
- Finished area below ground: 758
Property
Parking
- Total spaces: 2
- Parking features: Attached, Garage, Garage Door Opener
- Attached garage spaces: 2
- Has uncovered spaces: Yes
- Details: Off Street
Features
- Levels: One
- Stories: 1
- Patio & porch: Deck, Patio, Porch
- Exterior features: Deck, Landscaping, Paved Driveway, Porch, Patio
Lot
- Size: 9,060 sqft
- Features: Corner Lot
Details
- Parcel number: 310926280020000007
- Zoning: Residential
- Zoning description: Residential
Construction
Type & style
- Home type: SingleFamily
- Architectural style: One Story
- Property subtype: Single Family Residence
Materials
- Brick, Frame, Vinyl Siding
- Foundation: Poured
- Roof: Shingle
Condition
- New construction: No
- Year built: 2021
Details
- Builder model: Paislee
- Builder name: Infinity Homes and Development
Utilities & green energy
- Sewer: Public Sewer
- Water: Connected, Public
Community & neighborhood
Security
- Security features: Security System
Community
- Community features: Sidewalks
Location
- Region: Corydon
- Subdivision: Poplar Trace
Other
Other facts
- Listing terms: Cash,Conventional,FHA,USDA Loan,VA Loan
- Road surface type: Paved
Price history
| Date | Event | Price |
|---|---|---|
| 3/29/2024 | Sold | $377,000-0.8%$177/sqft |
Source: | ||
| 2/23/2024 | Pending sale | $379,900$178/sqft |
Source: | ||
| 2/2/2024 | Listed for sale | $379,900+25.8%$178/sqft |
Source: | ||
| 2/28/2023 | Listing removed | $301,900$142/sqft |
Source: | ||
| 10/28/2022 | Listed for sale | $301,900$142/sqft |
Source: | ||
Public tax history
| Year | Property taxes | Tax assessment |
|---|---|---|
| 2024 | $3,962 +5.2% | $356,100 +4.9% |
| 2023 | $3,767 | $339,500 +6.9% |
| 2022 | -- | $317,500 |
Find assessor info on the county website
Neighborhood: 47112
Nearby schools
GreatSchools rating
- 7/10Corydon Intermediate SchoolGrades: 4-6Distance: 2.1 mi
- 8/10Corydon Central Jr High SchoolGrades: 7-8Distance: 2.3 mi
- 6/10Corydon Central High SchoolGrades: 9-12Distance: 2.2 mi

Get pre-qualified for a loan
At Zillow Home Loans, we can pre-qualify you in as little as 5 minutes with no impact to your credit score.An equal housing lender. NMLS #10287.


