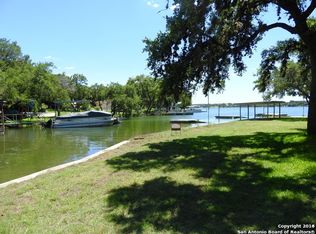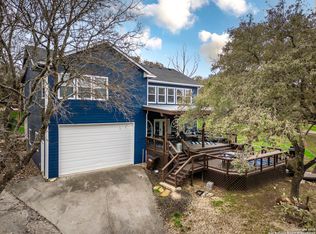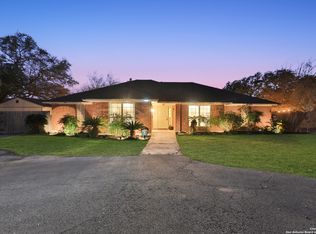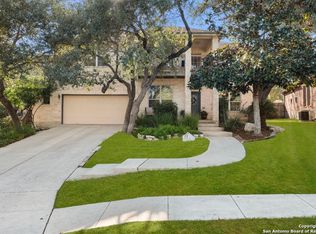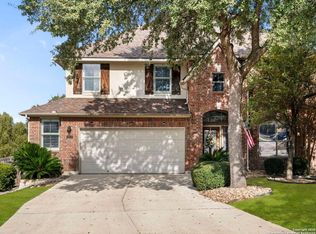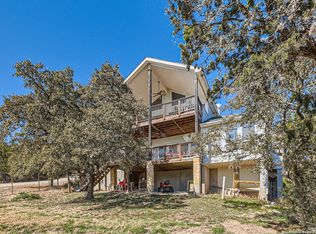Experience the tranquility of waterfront living in this spacious home set on two lots. Offering 4 bedrooms, 3 baths, and nearly 3,900 sq. ft., it combines comfort with luxury. The kitchen is a chef's delight, featuring granite countertops, a gas cooktop, double ovens, a wine fridge, and abundant cabinetry. Storage is plentiful throughout the home. The expansive game room is ideal for entertaining, complete with a pool table, wet bar, and fireplace. Outdoor living shines with multiple decks that flow to the pool and hot tub, while a gentle path leads directly to the waterfront. A circular driveway, low-maintenance landscaping, oversized carport, and garage add convenience to this exceptional property. NEW SEPTIC SYSTEM IN 2025.
For sale
Price cut: $5 (11/11)
$524,990
1497 PEBBLE BEACH RD, Lakehills, TX 78063
4beds
3,888sqft
Est.:
Single Family Residence
Built in ----
0.54 Acres Lot
$504,500 Zestimate®
$135/sqft
$8/mo HOA
What's special
Pool and hot tubWaterfront livingOversized carportLow-maintenance landscapingGranite countertopsWet barPool table
- 95 days |
- 380 |
- 9 |
Zillow last checked: 8 hours ago
Listing updated: November 21, 2025 at 10:08pm
Listed by:
Michelle Reichle TREC #535966 (210) 854-3060,
Hi Energy Realty
Source: LERA MLS,MLS#: 1912621
Tour with a local agent
Facts & features
Interior
Bedrooms & bathrooms
- Bedrooms: 4
- Bathrooms: 3
- Full bathrooms: 3
Primary bedroom
- Features: Walk-In Closet(s), Ceiling Fan(s), Full Bath
- Level: Upper
- Area: 195
- Dimensions: 15 x 13
Bedroom 2
- Area: 120
- Dimensions: 10 x 12
Bedroom 3
- Area: 180
- Dimensions: 20 x 9
Bedroom 4
- Area: 156
- Dimensions: 12 x 13
Primary bathroom
- Features: Shower Only, Double Vanity
- Area: 100
- Dimensions: 10 x 10
Dining room
- Area: 110
- Dimensions: 11 x 10
Kitchen
- Area: 192
- Dimensions: 16 x 12
Living room
- Area: 252
- Dimensions: 14 x 18
Heating
- Central, Heat Pump, 2 Units, Electric
Cooling
- Ceiling Fan(s), Two Central, Heat Pump, Attic Fan
Appliances
- Included: Cooktop, Built-In Oven, Gas Cooktop, Disposal, Dishwasher, Water Softener Owned, Electric Water Heater, Plumb for Water Softener, Double Oven
- Laundry: Lower Level, Laundry Room, Washer Hookup, Dryer Connection
Features
- One Living Area, Separate Dining Room, Kitchen Island, Game Room, Utility Room Inside, Secondary Bedroom Down, High Speed Internet, Walk-In Closet(s), Ceiling Fan(s), Chandelier, Wet Bar, Solid Counter Tops, Custom Cabinets, Programmable Thermostat
- Flooring: Ceramic Tile, Wood, Vinyl
- Windows: Double Pane Windows
- Has basement: No
- Number of fireplaces: 2
- Fireplace features: Two, Living Room, Wood Burning, Game Room, Stone/Rock/Brick
Interior area
- Total interior livable area: 3,888 sqft
Video & virtual tour
Property
Parking
- Total spaces: 4
- Parking features: One Car Garage, Detached, Oversized, Three Car Carport, Circular Driveway, RV/Boat Parking
- Garage spaces: 1
- Carport spaces: 3
- Covered spaces: 4
- Has uncovered spaces: Yes
Accessibility
- Accessibility features: 2+ Access Exits, No Carpet, Level Lot, First Floor Bath, Full Bath/Bed on 1st Flr, First Floor Bedroom, Stall Shower
Features
- Levels: Two
- Stories: 2
- Patio & porch: Covered, Deck
- Has private pool: Yes
- Pool features: Above Ground
- Has spa: Yes
- Spa features: Heated
- Has view: Yes
- View description: County VIew
- Has water view: Yes
- Water view: Water
- Waterfront features: Lake Front, Waterfront, Improved Water Front, Water Access, Water Front Improved
- Body of water: Lake Medina
Lot
- Size: 0.54 Acres
- Features: Corner Lot, 1/4 - 1/2 Acre, 1/2-1 Acre, Sloped, Level, Fire Hydrant w/in 500'
- Residential vegetation: Mature Trees
Details
- Parcel number: 15501000011400
Construction
Type & style
- Home type: SingleFamily
- Architectural style: Ranch,Texas Hill Country
- Property subtype: Single Family Residence
Materials
- Stucco, Siding, Vinyl Siding
- Foundation: Slab
- Roof: Metal
Condition
- Pre-Owned
- New construction: No
Utilities & green energy
- Electric: Bandera Coop
- Gas: Propane Priv
- Sewer: Septic, Septic
- Water: System, Water System
- Utilities for property: Cable Available, Private Garbage Service
Community & HOA
Community
- Features: Waterfront Access, Lake/River Park, Boat Ramp, Boat Dock, School Bus
- Subdivision: Pebble Beach
HOA
- Has HOA: Yes
- HOA fee: $91 annually
- HOA name: PEBBLE BEACH POA
Location
- Region: Lakehills
Financial & listing details
- Price per square foot: $135/sqft
- Tax assessed value: $518,550
- Annual tax amount: $7,176
- Price range: $525K - $525K
- Date on market: 10/3/2025
- Cumulative days on market: 669 days
- Listing terms: Conventional,FHA,VA Loan,Cash
- Road surface type: Paved
Estimated market value
$504,500
$479,000 - $530,000
$2,689/mo
Price history
Price history
| Date | Event | Price |
|---|---|---|
| 11/11/2025 | Price change | $524,9900%$135/sqft |
Source: | ||
| 10/3/2025 | Listed for sale | $524,995$135/sqft |
Source: | ||
| 10/1/2025 | Listing removed | $524,995$135/sqft |
Source: | ||
| 7/14/2025 | Listed for sale | $524,995$135/sqft |
Source: | ||
| 6/27/2025 | Contingent | $524,995$135/sqft |
Source: | ||
Public tax history
Public tax history
| Year | Property taxes | Tax assessment |
|---|---|---|
| 2025 | -- | $518,550 +0.1% |
| 2024 | $6,144 -2.7% | $517,830 +1.1% |
| 2023 | $6,314 -12% | $512,411 +10% |
Find assessor info on the county website
BuyAbility℠ payment
Est. payment
$3,119/mo
Principal & interest
$2516
Property taxes
$411
Other costs
$192
Climate risks
Neighborhood: Lakehills
Nearby schools
GreatSchools rating
- 3/10Hill Country Elementary SchoolGrades: PK-5Distance: 5 mi
- 6/10Bandera Middle SchoolGrades: 6-8Distance: 14 mi
- 5/10Bandera High SchoolGrades: 9-12Distance: 13.9 mi
Schools provided by the listing agent
- Elementary: Hill Country
- Middle: Bandera
- High: Bandera
- District: Bandera Isd
Source: LERA MLS. This data may not be complete. We recommend contacting the local school district to confirm school assignments for this home.
- Loading
- Loading
