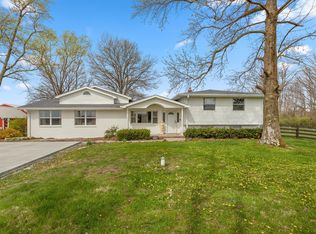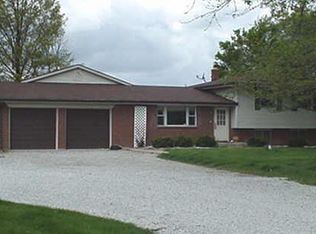Sold
$595,000
1497 N Matthews Rd, Greenwood, IN 46143
5beds
2,470sqft
Residential, Single Family Residence
Built in 2012
6.21 Acres Lot
$-- Zestimate®
$241/sqft
$2,154 Estimated rent
Home value
Not available
Estimated sales range
Not available
$2,154/mo
Zestimate® history
Loading...
Owner options
Explore your selling options
What's special
New paint and carpet! Looking for the perfect blend of country living and modern convenience? Welcome to 1497 N Matthews Rd, a sprawling 5-bedroom (or 4-bedroom with Bonus Room) home offering nearly 2,500 sq ft of living space, set on 6 peaceful acres. This property delivers privacy, surrounded by picturesque farmland, while being just minutes from all the shopping, dining, and entertainment Greenwood and South Indy has to offer-including Costco! Plus, downtown Indianapolis is only 20 minutes away for big-city attractions, with Indiana Grand Casino, Edinburgh Premium Outlets, and Brown County State Park all within easy reach. The home features an updated roof and durable vinyl plank flooring on the first floor (installed just 2 years ago). With all-electric utilities and access to lightning-fast AT&T fiber, you'll enjoy the perfect mix of traditional charm and modern efficiency. Outside, the 30x40 outbuilding with a large 9x20 overhead door and 200-amp service is ready to house your motor toys or become the workshop of your dreams. The land boasts apple, cherry, chestnut, and persimmon trees, providing fresh fruit and endless homesteading potential. This safe, low-traffic area is ideal for walking, running, or cycling. The friendly, tight-knit community looks out for one another, enhancing the small-town feel. Zoned for Clark Pleasant Schools, families will love the charm of Clark Elementary, a historic building with the ambiance of an old Hoosier basketball gym. Whether you're looking to escape the hustle and bustle or create your dream homestead, this property offers the best of both worlds-privacy and proximity. Make this rare opportunity yours today!
Zillow last checked: 8 hours ago
Listing updated: March 07, 2025 at 09:12am
Listing Provided by:
Craig Deboor 317-445-0351,
Real Broker, LLC,
Kyle DeBoor,
Real Broker, LLC
Bought with:
Matthew Jones
The Modglin Group
Source: MIBOR as distributed by MLS GRID,MLS#: 22012892
Facts & features
Interior
Bedrooms & bathrooms
- Bedrooms: 5
- Bathrooms: 3
- Full bathrooms: 2
- 1/2 bathrooms: 1
- Main level bathrooms: 1
Primary bedroom
- Features: Carpet
- Level: Upper
- Area: 217.45 Square Feet
- Dimensions: 14'5 x 15'1
Bedroom 2
- Features: Carpet
- Level: Upper
- Area: 182.24 Square Feet
- Dimensions: 13'5 x 13'7
Bedroom 3
- Features: Carpet
- Level: Upper
- Area: 131.08 Square Feet
- Dimensions: 12'7 x 10'5
Bedroom 4
- Features: Carpet
- Level: Upper
- Area: 105.92 Square Feet
- Dimensions: 10'3 x 10'4
Bedroom 5
- Features: Carpet
- Level: Upper
- Area: 141.74 Square Feet
- Dimensions: 13'1 x 10'10
Dining room
- Features: Vinyl Plank
- Level: Main
- Area: 116.67 Square Feet
- Dimensions: 11'8 x 10'0
Family room
- Features: Vinyl Plank
- Level: Main
- Area: 290.13 Square Feet
- Dimensions: 17'7 x 16'6
Kitchen
- Features: Vinyl Plank
- Level: Main
- Area: 116.67 Square Feet
- Dimensions: 11'8 x 10'0
Laundry
- Features: Vinyl Plank
- Level: Main
- Area: 41.41 Square Feet
- Dimensions: 5'7 x 7'5
Heating
- Electric, Forced Air, Heat Pump
Cooling
- Heat Pump
Appliances
- Included: Electric Cooktop, Dishwasher, Dryer, Electric Water Heater, Disposal, MicroHood, Electric Oven, Refrigerator, Washer
Features
- Attic Access, Breakfast Bar, High Speed Internet, Eat-in Kitchen, Walk-In Closet(s)
- Windows: Windows Vinyl, Wood Work Painted
- Has basement: No
- Attic: Access Only
- Number of fireplaces: 1
- Fireplace features: Wood Burning
Interior area
- Total structure area: 2,470
- Total interior livable area: 2,470 sqft
Property
Parking
- Total spaces: 2
- Parking features: Attached, Gravel, Workshop in Garage
- Attached garage spaces: 2
Features
- Levels: Two
- Stories: 2
- Patio & porch: Covered
Lot
- Size: 6.21 Acres
Details
- Parcel number: 410225011002002006
- Horse amenities: None
Construction
Type & style
- Home type: SingleFamily
- Architectural style: Traditional
- Property subtype: Residential, Single Family Residence
Materials
- Vinyl Siding
- Foundation: Block
Condition
- New construction: No
- Year built: 2012
Utilities & green energy
- Water: Private Well
- Utilities for property: Electricity Connected
Community & neighborhood
Location
- Region: Greenwood
- Subdivision: No Subdivision
Price history
| Date | Event | Price |
|---|---|---|
| 3/7/2025 | Sold | $595,000-0.8%$241/sqft |
Source: | ||
| 2/13/2025 | Pending sale | $600,000$243/sqft |
Source: | ||
| 1/28/2025 | Listed for sale | $600,000$243/sqft |
Source: | ||
| 12/10/2024 | Listing removed | $600,000$243/sqft |
Source: | ||
| 11/27/2024 | Listed for sale | $600,000$243/sqft |
Source: | ||
Public tax history
| Year | Property taxes | Tax assessment |
|---|---|---|
| 2023 | -- | $386,100 +4.9% |
| 2022 | $3,273 | $368,200 |
Find assessor info on the county website
Neighborhood: 46143
Nearby schools
GreatSchools rating
- 5/10Clark Elementary SchoolGrades: K-5Distance: 4 mi
- 7/10Clark Pleasant Middle SchoolGrades: 6-8Distance: 3.8 mi
- 5/10Whiteland Community High SchoolGrades: 9-12Distance: 6.5 mi
Schools provided by the listing agent
- Middle: Clark Pleasant Middle School
- High: Whiteland Community High School
Source: MIBOR as distributed by MLS GRID. This data may not be complete. We recommend contacting the local school district to confirm school assignments for this home.
Get pre-qualified for a loan
At Zillow Home Loans, we can pre-qualify you in as little as 5 minutes with no impact to your credit score.An equal housing lender. NMLS #10287.

