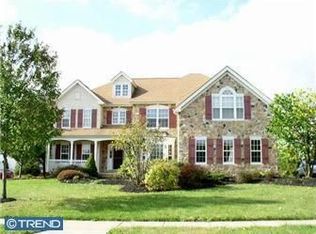An amazing home for your buyers to move in and unpack! The ROOF 2015 AND the HVAC SYSTEM December of 2016, are just a few of the note worthy upgrades that await you in this PRISTINE HOME! Pride of ownership is evident in this exceptional stone and siding Colonial on a premium lot backing to farmland in rarely offered Longshore Estates - a golfers delight with the rolling greens of Bucks County's premier public golf course just steps away. Plentiful are the rich finishes and distinctive architectural detailing; gleaming hardwood floors, crown moldings, raised panel wainscoting, tray ceiling and custom center island to name a few. Upon entry the grand two story foyer flanked by the gracefully appointed living and dining rooms with walk in bay window and arched entrance, leads you to the heart of the home; the Gourmet Kitchen. Chefs will delight in the substantial center island perfectly positioned for easy entertaining, an abundance of cabinetry, new granite counter tops and breakfast room with a sliding glass door creating picturesque views of your private rear yard. Delineated by columns, the captivating two story great room with a captivating stone fireplace and abundance of windows is gazed upon by the Juliet balcony adding to the allure of the open and bright floor plan. Quietly placed to the rear of the home, the Library/5th Bedroom can quickly be converted to a first floor in-law suite. A rear staircase provides easy access to the upper level where relaxation can be found in the true grand Master Suite and Spa Bath with two walk in closets. Three additional large bedrooms and full bath complete the upstairs. The finished lower level is beyond impressive with a custom 'golf range', media room and gym. Impeccable landscaping and paver patio's accentuate this perfect home located within walking distance to Garden of Reflection, Makefield Highlands Golf, playground and an easy commute to NYC, Philadelphia, and Washington D.C. Pristine! Truly a home not to wait to tour, COME TODAY and revel in the price, location and beauty that awaits at 1497 Merrick!
This property is off market, which means it's not currently listed for sale or rent on Zillow. This may be different from what's available on other websites or public sources.

